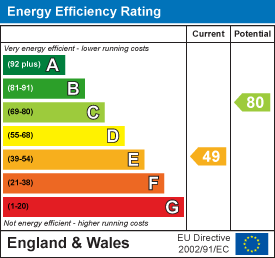Entrance
Via a hardwood door into the hallway.
Hallway
With a double glazed window to the side offering sea views. Door to the lounge. Door to the kitchen. Radiator. Stairs to the first floor.
Hallway
Kitchen
- 2.426 x 3.679
(7'11" x 12'0" )With a set of double glazed windows to the rear. Double glazed PVC door to the side offering sea views. The kitchen is fitted with a range of base and wall units, running work surface incorporating a one and a half bowl sink and drainer unit. Four ring gas hob with oven and grill under. Space for fridge/freezer. Plumbing for washing machine. Tiled floor.
Kitchen
Kitchen
Lounge
- 3.665 x 4.924
(12'0" x 16'1" )With a double glazed bay window to the front offering partial sea views of Swansea Bay. Two radiators. Gas fire. Opening to the dining room.
Lounge
Dining Room
- 2.256 x 3.680
(7'4" x 12'0" )With a door to bedroom four. Double glazed sliding door to the rear. Radiator.
Dining Room
Bedroom Four
- 3.946 x 3.382
(12'11" x 11'1")With a set of double glazed windows to the side. Double glazed window to the rear. Double glazed patio doors to the rear. Radiator. Door to the shower room.
Bedroom Four
Shower Room
- 1.843 x 1.806
(6'0" x 5'11" )With a frosted double glazed window to the side. Suite comprising; shower cubicle. W/C. Wash hand basin. Radiator.
First Floor
Landing
With a double glazed window to the side offering breath-taking sea views. Door to the bathroom. Door to the w/c. Door to airing cupboard. Doors to bedrooms.
Bathroom
- 1.676 x 1.719
(5'5" x 5'7" )With a frosted double glazed window to the rear. Suite comprising; bathtub with shower over. Wash hand basin. Radiator. Tiled walls.
W/C
With a frosted double glazed window to the rear. W/C. Radiator.
Bedroom One
- 3.974 x 3.952
(13'0" x 12'11" )With a set of double glazed windows to the front offering sea views of Swansea Bay and beyond. Radiator. Doors to built in wardrobes.
View
Bedroom One
Bedroom Two
- 3.68 x 3.089
(12'0" x 10'1")With a set of double glazed windows to the rear offering sea views. Radiator. Doors to built in wardrobes.
Bedroom Two View
Bedroom Three
- 2.480 x 3.373
(8'1" x 11'0" )With a set of double glazed windows to the front offering sea views. Radiator.
External
Front
With a lawned garden. Driveway parking for two vehicles leading to the garage.
Aerial Aspect
Aerial Aspect
Aerial Aspect
View
Another Aspect
Garage
With an 'up & over' door. Storage area with stairs leading up to the workshop area (with a Velux roof window to the rear offering sea views, could be converted subject to planning permission)
Workshop Area
- 3.078 x 3.504
(10'1" x 11'5" )With a Velux roof window to the rear offering sea views. Could be converted subject to planning permission.
Rear
You have a patio seating area with ample room for tables and chairs. Lawned garden home to a variety of flowers, trees and shrubs. Detached garden shed. Detached greenhouse.
Rear Garden
Rear Garden
Rear Garden
Rear Garden
Services
Mains electric. Mains sewerage. Mains water. Mains Gas. Broadband type - Ultra fast fibre. Mobile phone coverage available with EE, Three, O2 & Vodafone.
Council Tax Band
Council Tax Band - F
Tenure
Freehold.


Worcester Drive, Langland, Swansea
£550,000
Property Type
Property type DetachedBedrooms
Bedrooms: x 4Reception Rooms
Reception rooms: x 2Bathrooms
Bathrooms:x 2Tenure
Tenure FreeholdSize available
Property size 1,232 sqft
-

Property Description
Welcome to this charming four-bedroom detached family home situated on the highly sought-after Worcester Drive in Langland, offering breathtaking sea views. This delightful property, sold with no onward chain, sits on an impressive plot size of 0.11 acres and boasts a floor area of 1232 ft². While the home does require some updating throughout, it offers massive potential for customization and modernisation to create your perfect family retreat.
The ground floor accommodation includes a welcoming hallway that leads to various rooms. The kitchen is functional with the potential for refurbishment and modern upgrades. A spacious lounge with ample natural light provides the perfect space for relaxing and enjoying the stunning sea views. Adjacent to the lounge is a dining room, offering a great space for family meals and entertaining guests. Also on the ground floor is bedroom four, a versatile room that can be used as a bedroom, home office, or playroom. A practical shower room completes the ground floor layout.
On the first floor, you will find a family bathroom offering scope for updating to suit your tastes, a separate W/C for added convenience, and three well-proportioned bedrooms, each with potential for personalization.
Externally, the property features a well-maintained lawned garden at the front, creating a welcoming first impression. There is off-road parking for two vehicles, leading to the attached garage. The rear garden is beautifully landscaped, home to a variety of flowers, trees, and shrubs, providing a serene outdoor space. Additionally, the rear garden features a patio seating area with ample room for tables and chairs, perfect for al fresco dining and entertaining. For gardening enthusiasts, there is a detached garden shed and a detached greenhouse.



























