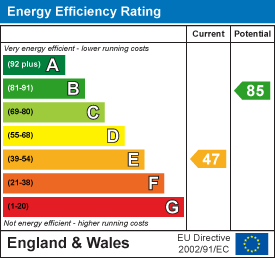Accommodation Comprises
Ground Floor
Porch
Entered via door to front, laminate flooring.
Lounge/Dining Room
- 6.65m x 4.08m
(21'10" x 13'5")Double glazed windows to front and rear, coal effect gas fire set in surround, staircase to first floor, radiator.
Kitchen
- 2.78m x 1.89m
(9'1" x 6'2")Fitted with a range of wall and base units with worktop space over, 1+1/2 bowl stainless steel sink unit with single drainer, tiled splashbacks, space for washing machine, built-in electric oven and four ring gas hob with extractor hood over, tiled flooring, wall mounted boiler, double glazed window to rear and double glazed door to side.
First Floor
Landing
Access to loft.
Bedroom 1
- 2.93m x 4.45m
(9'7" x 14'7")Double glazed window to front, radiator.
Bedroom 2
- 3.62m x 2.60m
(11'11" x 8'6")Double glazed window to rear, radiator.
Bathroom
Three piece comprising bath with shower over, wash hand basin and WC. Tiled splashbacks, storage cupboard with radiator, radiator, frosted double glazed window to rear.
External
To the front of the property is a forecourt. The rear garden is tiered.
Aerial Images
Agents Note
Tenure - Freehold
Council Tax Band - B
Services - Mains electric. Mains sewerage. Mains Gas. Mains water/Water Meter.
Mobile coverage -EE Vodafone Three O2 Broadband
Basic -15 Mbps Superfast 80 Mbps Ultrafast 1000 Mbps
Satellite / Fibre TV Availability -BT Sky Virgin


Windmill Terrace, St. Thomas, Swansea
£129,995
Property Type
Property type TerracedBedrooms
Bedrooms: x 2Reception Rooms
Reception rooms: x 1Bathrooms
Bathrooms:x 1Tenure
Tenure FreeholdSize available
Property size 700 sqft
-

Property Description
Offered for sale with no chain, this two-bedroom terraced house is situated in St. Thomas, Swansea. Ideally positioned near Swansea City Centre, SA1, Parc Tawe Retail Park, and Swansea Stadium, the property provides convenient access to a wide range of amenities. Its proximity to Swansea University’s Bay Campus, excellent transport links, and the nearby M4 Motorway make the location truly unbeatable. The ground floor features an entrance hall, an open-plan lounge/dining room and a kitchen, while upstairs you will find two bedrooms and a bathroom. The rear garden is elevated, offering an outdoor space to enjoy. Whether you’re a first-time buyer or seeking an investment opportunity, this property ticks all the boxes.













