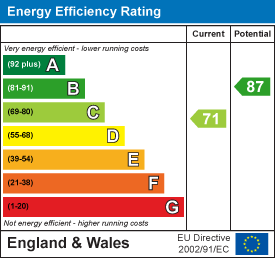Entrance
Via frosted double glazed door into reception hall.
Hall
With a double glazed window to side, Velux roof window. Door to cloakroom, kitchen & lounge. Stairs to lower ground floor. Radiator, tiled floor.
Cloakroom
- 1.617 x 1.189
(5'3" x 3'10" )With a frosted double glazed window to side, tiled floor, low level w/c, corner wash hand basin.
Kitchen
- 5.203 x 2.570
(17'0" x 8'5" )With double glazed window to front. Well appointed kitchen is fitted with a range of base and wall units, running work surface incorporating stainless steel sink and drainer unit with mixer tap over, four ring gas hob with oven & grill under, extractor hood over. Integral fridge. Integral freezer. Plumbing for washing machine.
Kitchen
Kitchen
Lounge
- 5.364 x 4.383
(17'7" x 14'4" )With two double glazed windows to rear overlooking woodland, electric fire set within fireplace on tiled hearth, two radiators.
Lounge
Bedroom Three
- 2.969 x 2.249
(9'8" x 7'4" )A versatile room currently used as a study with double glazed window to front, radiator, loft access.
Lower Ground Floor
With opening to under stairs storage space, doors to bedrooms & bathroom, door to airing cupboard.
Bedroom One
- 3.511 x 2.969
(11'6" x 9'8" )With double glazed patio door & windows to rear, radiator, door to built in wardrobe.
Bedroom One
Bedroom Two
- 3.185 x 2.288
(10'5" x 7'6" )With double glazed window to rear, radiator.
Bathroom
- 2.077 x 1.886
(6'9" x 6'2" )With low level w/c, pedestal wash hand basin, bathtub with shower over, tiled floor, tiled walls, chrome heated towel rail.
External
To the front you have a front garden bordered by wall. Pathway leading to front door. To the rear you have a lawned garden.
Rear
Rear
Front
Services
Mains electric. Mains sewerage. Mains water. Mains Gas. Broadband type - ultrafast fibre. Mobile phone coverage available with EE, O2, Three & Vodafone.
Aerial
Aerial
Council Tax Band
Council Tax Band - D
Tenure
Freehold.


Wimblewood Close, West Cross, Swansea
Offers Over £175,000
Property Type
Property type TerracedBedrooms
Bedrooms: x 3Reception Rooms
Reception rooms: x 1Bathrooms
Bathrooms:x 1Tenure
Tenure FreeholdSize available
Property size 927 sqft
-

Property Description
Discover your perfect first home in the heart of West Cross! This charming three-bedroom terraced property on Wimblewood Close offers comfortable living spaces and a convenient layout for modern family life.
On the ground floor, you are welcomed by a hallway that leads to all main rooms. There is a cloakroom conveniently located for guests and everyday use, and a well-appointed kitchen with ample storage and worktop space. The spacious and bright lounge is perfect for relaxing and entertaining, while the third bedroom on this level can serve as a guest bedroom, home office, or playroom.
The lower ground floor comprises a generously sized master bedroom with space for wardrobes and furnishings, a comfortable second bedroom ideal for children or guests, a bathroom with contemporary fixtures and fittings.
Externally to the front you have a front garden bordered by wall. Pathway leading to front door. To the rear you have a lawned garden.
This delightful property offers an excellent opportunity for first-time buyers to step onto the property ladder in a sought-after location. The convenient layout and pleasant gardens make it a perfect home for young families, professionals, or those looking to downsize.
Don’t miss out on this fantastic home in West Cross. Contact us today to arrange a viewing and make this house your new home!


















