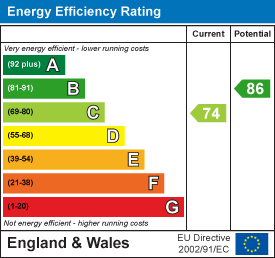Entrance
Via a composite door into the hallway.
Hallway
With stairs to the first floor. Radiator. Door to the cloakroom. Door to the lounge. Door to the sitting room. Door to the study. Door to the kitchen.
Cloakroom
- 0.921 x 2.026
(3'0" x 6'7" )Suite comprising; W/C. Wash hand basin. Tiled floor. Radiator. Extractor fan.
Study
- 2.125 x 2.336
(6'11" x 7'7" )With a double glazed window to the front. Radiator.
Lounge
- 4.662 x 3.420
(15'3" x 11'2" )With a set of double glazed windows to the rear. Double glazed patio doors to the rear. Two radiators.
Lounge
Sitting Room
- 2.899 x 2.873
(9'6" x 9'5" )With a double glazed window to the front. Radiator.
Kitchen
- 3.956 x 2.876
(12'11" x 9'5" )With a double glazed bay window to the rear. Door to the utility room. Tiled floor. Radiator. The kitchen is fitted with a range of base and wall units, running work surface incorporating a one and a half bowl stainless steel sink and drainer unit. Four ring gas hob with oven & grill under. Extractor hood over. Space for fridge/freezer. Space for dishwasher.
Kitchen
Kitchen
Utility Room
- 1.902 x 1.894
(6'2" x 6'2" )With a double glazed PVC door to the rear. Double glazed window to the rear. Tiled floor. Radiator. Running work surface with a range of base and wall units. Plumbing for washing machine. Space for freezer. Extractor fan.
First Floor
Landing
With a door to the airing cupboard. Door to the bathroom. Doors to bedrooms. Loft access. Radiator.
Bathroom
- 1.935 x 2.432
(6'4" x 7'11" )With a frosted double glazed window to the rear. Suite comprising; bathtub. W/C. Wash hand basin. Radiator. Extractor fan.
Bedroom One
- 3.440 x 3.487
(11'3" x 11'5" )With a double glazed window to the front. Radiator. Doors to built in wardrobes. Door to en-suite.
Bedroom One
En-Suite
- 1.939 x 1.897
(6'4" x 6'2")With a frosted double glazed window to the front. Suite comprising; corner shower cubicle. W/C. Wash hand basin. Extractor fan.
Bedroom Two
- 2.989 x 2.942
(9'9" x 9'7" )With a double glazed window to the front. Radiator. Doors to built in wardrobes.
Bedroom Three
- 2.785 x 2.977
(9'1" x 9'9" )With a double glazed window to the rear. Radiator. Doors to built in wardrobes.
Bedroom Three
Bedroom Four
- 2.683 x 3.044
(8'9" x 9'11" )With a double glazed window to the rear. Radiator.
External
Front
You have private driveway parking for two vehicles leading to the garage. Side access to the rear.
Rear
With a patio seating area. Lawned garden.
Rear
Rear
Aerial
Garage
- 5.398 x 2.769
(17'8" x 9'1" )With 'up & over' door. Power and light.
Services
Mains electric. Mains sewerage. Mains water. Mains Gas. Broadband type - ultrafast fibre. Mobile phone coverage available with EE, O2 & Vodafone.
Council Tax Band
Council Tax Band - G
Tenure
Freehold.


William Gammon Drive, Mumbles
£495,000
Property Type
Property type DetachedBedrooms
Bedrooms: x 4Reception Rooms
Reception rooms: x 3Bathrooms
Bathrooms:x 2Tenure
Tenure FreeholdSize available
Property size 1,279 sqft
-

Property Description
Discover the perfect family retreat nestled in the charming and picturesque area of Mumbles, just a stone’s throw away from the beautiful Bracelet Bay. This exceptional detached four-bedroom home offers an ideal blend of comfort, space, and versatility.
This spacious property features four well-lit bedrooms, with the master bedroom boasting an en-suite for added privacy and convenience. There are three reception rooms, providing ample space for entertaining and relaxation. The house includes two bathrooms, one being a family bathroom and the other an en-suite in the master bedroom. The home occupies a generous plot size of 0.04 acres with a total floor area of 1,279 FT².
On the ground floor, you will find a welcoming hallway, a cloakroom, a study, a lounge, a sitting room, a well-appointed kitchen, and a utility room. The first floor features a family bathroom and four bedrooms.
Externally, the property offers a private driveway with parking for two vehicles leading to a convenient garage. There is side access to the rear garden, which includes a delightful patio seating area and a well-maintained lawned garden, providing a tranquil outdoor oasis.
Ideally situated in a serene and sought-after area, this home provides easy access to local amenities and the stunning coastline of Bracelet Bay. This property offers versatile accommodation, perfect for modern family living. The location is unbeatable, combining the tranquility of coastal living with the convenience of nearby amenities.
Don’t miss this opportunity to make this beautiful house your forever home. Contact [01792 369139] to arrange a viewing and take the first step toward owning this stunning family home in Mumbles.

























