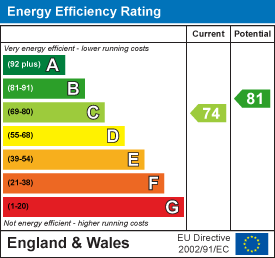Entrance
Via a composite door with frosted double glazed side panel into the hallway.
Hallway
With stairs to the first floor. Radiator. Doors to the cloakroom, integral garage, lounge, dining room & kitchen.
Hallway
Cloakroom
- 1.824 x 0.954
(5'11" x 3'1" )With frosted double glazed window to the front. Suite comprising; low level w/c, wash hand basin. Tiled floor.
Integral Garage
- 5.809 x 2.627
(19'0" x 8'7" )With a set of triple glazed windows to the front. Triple glazed PVC door to the front. Currently used as a music room. Ideal for a 'work from home' space.
Lounge
- 3.981 x 3.876
(13'0" x 12'8" )With double glazed window to the front. Radiator. Feature fireplace on marble hearth. TV Aerial, phone point. BT Fibre Broadband available.
Dining Room
- 3.981 x 3.876
(13'0" x 12'8" )With a double glazed window to the rear. Double glazed French patio doors to the rear garden. Door to kitchen/breakfast room. Radiator. Aerial point.
Dining Room
Kitchen/Breakfast Room
- 3.427 x 3.699
(11'2" x 12'1" )With two double glazed windows to the rear. Door to the utility room. A beautifully appointed Magnet kitchen fitted with a range of base and wall units, running work surface incorporating one and a half bowl stainless steel sink and drainer unit with mixer tap over. Integral oven & grill. Integral dishwasher. Space for fridge/freezer. Breakfast island. Door to the utility room.
Kitchen/Breakfast Room
Utility Room
- 2.802 x 1.627
(9'2" x 5'4" )With a double glazed window to the side. Frosted double glazed door to the side. Space for tumble dryer. Space for washing machine. Running work surface incorporating stainless steel sink and drainer unit. Tiled floor. Tiled splash backs. Radiator.
First Floor
Landing
With doors to bedrooms one, two, three & four. Door to the family bathroom. Stairs to second floor. Door to storage cupboard.
Bathroom
- 2.778 x 2.023
(9'1" x 6'7" )With a frosted double glazed window to the side. Beautifully appointed suite, comprising a large walk-in shower. Bathtub. WC. wash hand basin. Chrome heated towel rail. Tiled floor. Tiled walls. Heated illuminated mirror.
Bathroom
Bedroom One
- 6.009 x 2.626
(19'8" x 8'7" )With a double glazed window to the front. Door to en-suite. Radiator.
Bedroom One
En-Suite
- 1.797 x 1.950
(5'10" x 6'4" )With a frosted double glazed window to the front. Well appointed suite comprising bathtub with shower over. WC. Wash hand basin. Chrome heated towel rail. Tiled floor. Tiled walls. Extractor fan.
Bedroom Two
- 3.456 x 3.673
(11'4" x 12'0" )With two double glazed windows to the rear. Radiator.
Bedroom Two
Bedroom Three
- 4.217 x 2.797
(13'10" x 9'2" )With three double glazed windows to the rear. Radiator.
Bedroom Three
Bedroom Four
- 3.712 x 2.476
(12'2" x 8'1" )With two double glazed windows to the front. Radiator. Opening to storage cupboard.
Bedroom Four
Second Floor
Bedroom Five/Sitting Room
- 8.483 x 4.172
(27'9" x 13'8" )With two Velux roof windows to the front. Velux roof window to the rear. Double glazed window to the side offering partial sea views of Swansea Bay. Doors to eaves storage. Radiator. Opening to snug.
Bedroom Five/Sitting Room
Bedroom Five/Sitting Room
Bedroom Five/Sitting Room
Restricted Height Children's Playroom
- 2.821 x 2.431
(9'3" x 7'11" )With a double glazed window to the side offering partial sea views of Swansea Bay. Radiator.
External
Front
You have driveway parking for one vehicle leading to integral garage. Lawned garden home to a variety of flowers & shrubs. Side access.
Another Aspect
Aerial Aspect
Aerial Aspect
Aerial Aspect
Aerial Aspect
Rear
You have a patio seating area with steps up to a further raised patio seating area. Lawned area. Garden is bordered by fencing and home to a variety of trees & shrubs. Side access.
Rear Garden
Rear Garden
Rear Garden
Services
Mains electric. Mains sewerage. Mains water. Mains Gas. Broadband type - ultrafast fibre. Mobile phone coverage available with EE, Three, O2 & Vodafone.
Council Tax Band
Council Tax Band - G
Tenure
Freehold.


Whitegates., Mayals, Swansea
£600,000
Property Type
Property type DetachedBedrooms
Bedrooms: x 5Reception Rooms
Reception rooms: x 2Bathrooms
Bathrooms:x 2Tenure
Tenure FreeholdSize available
Property size 2,263 sqft
-

Property Description
Located in the peaceful neighbourhood of Whitegates, Mayals. Opposite the beautiful Clyne Gardens. This spacious five-bedroom detached family home offers versatile living space across three floors, with partial sea views of Swansea Bay from the top floor. Set on a plot of 0.08 acres and boasting a generous floor area of 2263 square feet, this property is ideal for family living. The property also falls within a five minute drive of Singleton hospital and Swansea University.
Upon entering, the ground floor offers a welcoming hallway, cloakroom, and an integral garage, currently used as a music room. The living space includes a lounge, dining room, and a kitchen/breakfast room, complete with a separate utility room.
On the first floor, you’ll find four well-proportioned bedrooms, with the master bedroom benefiting from an en-suite, alongside a family bathroom. The second floor features bedroom five, which is currently used as a sitting room, and an additional snug area, both offering glimpses of Swansea Bay.
Externally, the front of the property features a lawned garden filled with flowers and shrubs, driveway parking for one vehicle, and side access. The rear garden is perfect for outdoor entertaining, with a patio seating area, steps leading to a further raised patio, a lawned area, and a variety of trees and shrubs providing privacy. The garden also includes side access.
This home offers the perfect blend of space, tranquility, and views, making it a great choice for family life in a sought-after location. On the doorstep to Gower and the sought after seaside village of Mumbles.





































