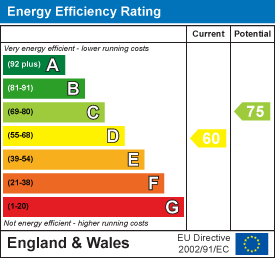Main dwelling
Traditional three bedroom family home, with some remaining features, in a sought after location.
Hallway
- 573.63m x 1.83m
(1882 x 6'98)Enter via Upvc door through to hallway, stairs to first floor and double radiator.
Cloakroom
- 2.74m longest length x 2.13m widest,
(9'31 longesCloakroom with vanity wash hand basin, housed in unit WC, area for coats and boots, decorative floor tiles, chrome heated towel rail and radiator, window to side.
Lounge
- 4.27m x 3.96m
(14'32 x 13'89)Stone feature fire surround with marble hearth, picture rail, window to front, coved ceiling and radiator.
Dining room
- 3.96m x 3.35m
(13'21 x 11'36)Bay window to front, plain and coved ceiling with rose ceiling decoration and radiator.
Open-plan family room
- 7.32m x 3.86m
(24'83 x 12'8)Beautiful original Oak feature fire surround incorporating the dual log burner with marble hearth, chiseled wooden beams to ceiling, opening through to the kitchen area and the extended sunroom, laminate flooring to all these rooms in light grey, sliding doors to sunroom leading to the rear garden, windows to rear and radiators.
Third reception view
Opening from the family room.
Kitchen
- 3.66m x 2.62m
(12'28 x 8'07)In the elegant modern kitchen, you'll find tasteful grey cabinetry with soft-closing doors. The kitchen is equipped with a top-of-the-line Range Master cooker and hob, complete with an extractor hood, all of which are included in the asking price. The kitchen also features a built-in wine rack, stunning white gloss flecked worktops with a matching splashback, underlights to create a warm ambiance, and a stylish color sink drainer with Frankie-style taps and a convenient pull-out jet. There's plenty of room for a washing machine, and the space is accentuated by a beautifully painted beamed ceiling and 6 chrome double sockets. The kitchen seamlessly connects to the utility area, offering space for an American-style fridge freezer and plumbing for a washing machine. Step through the Upvc door to the rear garden and take in the view from the window, completing this delightful kitchen space.
Kitchen
Utility area
Plumbed for washing machine, room for American style fridge freezer, access door to the rear garden.
Landing
- 4.57m x 1.91m
(15'41 x 6'03)Spacious landing with lots of natural light flooding through, window to side, built-in-cupboard housing the gas boiler with plenty of shelving.
Bedroom one
- 4.27m x 3.96m
(14'26 x 13'76)Double room with two recesses, bay window to front and radiator.
Bedroom two
- 3.35m x 3.00m
(11'53 x 9'10)Double room with window to front and radiator.
Bedroom three
- 4.29m x 3.35m
(14'01 x 11'37)Double room with window to rear two sets of built-in double wardrobes and radiator.
Bathroom
- 4.39m' x 2.26m
(14'5' x 7'5)The bathroom boasts a luxurious oval bathtub with stylish free-standing taps and a convenient shower head. It also features a sleek pedestal washbasin, a modern low-level WC, a spacious double shower cubicle, and stunning Laura Ashley tiles in the shower and under the bathtub. Natural light fills the room through the two windows to rear, and a heated towel rail with a radiator adds a touch of comfort and sophistication.
Rear garden
The rear garden is a beautifully landscaped and well-maintained retreat, offering a spacious, level lawn that provides ample room for outdoor activities and relaxation, the garden ensures privacy and creates a tranquil, secluded atmosphere. A stunning raised patio area, perfect for al fresco dining or simply enjoying the peaceful surroundings, is accessed via a gentle set of steps. This elevated space provides a lovely vantage point to admire the garden’s vibrant array of mature bushes and shrubs, which add a burst of color and texture throughout the seasons.
Conveniently, there is direct access to the garage through a side door, seamlessly blending practicality with the beauty of the outdoor space. Whether used for gardening, entertaining, or simply unwinding, this charming garden offers a perfect blend of nature, elegance, and functionality.Rear garden
Front garden
Laid with lawn and paved driveway with gated entrance.
Drone view
Drone view
Garage
With double doors, power and light and comes with a pit.
Council tax
Band:
E
Annual Price:
£2,788 (min)Services
Conservation Area
No
Flood Risk
No Risk
Floor Area
0 ft 2 / 0 m 2
Plot size
0.12 acres
Mobile coverage
EE
Vodafone
Three
O2
Broadband
Basic
17 Mbps
Superfast
80 Mbps
Ultrafast
9000 Mbps
Satellite / Fibre TV Availability
BT
Sky
Virgin


Wern Road, Skewen, Neath
£294,950
Property Type
Property type Semi-DetachedBedrooms
Bedrooms: x 3Tenure
Tenure Freehold
-

Property Description
Nestled in the sought-after location of Wern Road, Skewen, Neath, this stunning home is a true gem waiting to be discovered. Boasting 3 spacious bedrooms, this beautiful traditional family home has been meticulously cared for by its current owners, evident in its immaculate condition throughout. The property exudes charm and character, with high ceilings that create a sense of grandeur in every room. The accommodation is generously proportioned, offering a welcoming hallway, a convenient cloakroom, a cosy lounge, a formal dining room, and an open-plan family living area that is perfect for entertaining guests. The modern fitted kitchen, complete with a range master and utility area, is a chef’s delight. Venture to the first floor to find three double bedrooms that provide ample space for relaxation. The highlight of the upper level is the amazing family bathroom, ideal for unwinding after a long day. Outside, the rear gardens are a tranquil oasis, featuring mature trees, shrubs, a log storage area, a raised patio, and a lush lawn – perfect for enjoying the outdoors. Conveniently located near the M4, this property offers easy access to major routes, making commuting a breeze. Additionally, being set in a village location means that a plethora of amenities are within walking distance or a short drive away, ensuring that daily conveniences are always close at hand.







































