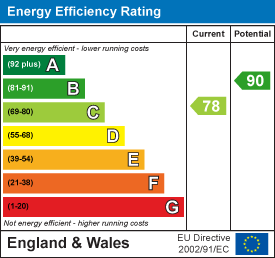Accommodation Comprises
Ground Floor
Hall
Entered via door to front, staircase to first floor, radiator.
WC
Two piece suite comprising, wash hand basin and WC. Tiled splashback, radiator, frosted double glazed window to front.
Lounge
- 4.58m x 3.72m
(15'0" x 12'2")Double glazed window to front, radiator.
Kitchen/Dining Room
- 3.20m x 4.87m
(10'6" x 16'0")Fitted with a range of wall and base units with worktop space over, 1+1/2 bowl stainless steel sink unit, tiled splashbacks, space for fridge/freezer, dishwasher and washing machine, built-in electric oven and four ring gas hob with pull out extractor hood over, radiator, understairs storage cupboard, double glazed window to rear, double glazed door to rear leading to the garden.
First Floor
Landing
Access to loft, cupboard with wall mounted boiler.
Bedroom 1
- 2.00m x 2.69m
(6'7" x 8'10")Double glazed window to rear, radiator.
Bedroom 2
- 3.68m x 2.49m
(12'1" x 8'2")Double glazed window to front, radiator.
Bedroom 3
- 2.60m x 2.28m
(8'6" x 7'6")Double glazed window to front, cupboard with hanging space, radiator.
Bathroom
Three suite comprising bath with shower attachment over, wash hand basin and WC. Tiled splashbacks, frosted double glazed window to rear.
External
To the front of the property is a parking space.
The rear garden is enclosed is tiered and mainly laid to lawn.Aerial Images
Agents Note
Tenure - Freehold
Council Tax Band - C
Services - Mains electric. Mains sewerage. Mains Gas. Mains water/Water Meter.
Mobile coverage - EE Vodafone Three O2
Broadband - Basic- 10 Mbps Superfast 60 Mbps Ultrafast 9000 Mbps
Satellite / Fibre TV Availability - BT Sky


Sycamore Avenue, Tregof Village, Swansea
£180,000
Property Type
Property type TerracedBedrooms
Bedrooms: x 3Reception Rooms
Reception rooms: x 1Bathrooms
Bathrooms:x 1Tenure
Tenure FreeholdSize available
Property size 840 sqft
-

Property Description
Located in the sought-after development of Tregof Village on Sycamore Avenue, Swansea Vale, this terraced house is the perfect first home and offers a comfortable and cosy living space. Conveniently situated for commuters with easy access to the M4, as well as being in close proximity to the DVLA and the hospital, this home is ideal for those looking for accessibility and convenience. The ground floor features a hall, convenient WC, lounge and a spacious kitchen/dining room, providing ample space for entertaining guests or relaxing with family. Upstairs, you’ll find three well-appointed bedrooms and a bathroom, offering privacy and comfort for the whole family. Outside, the property benefits from a driveway to the front, providing parking for one vehicle, and an enclosed rear garden, perfect for enjoying outdoor activities or simply unwinding in a private space. Don’t miss out on the opportunity to make this lovely property your new home in this thriving community.















