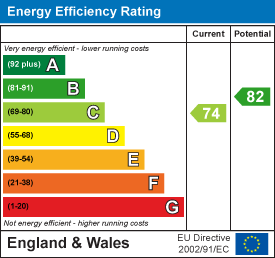Entrance
Via a frosted composite door into the hallway.
Hallway
With stairs to the first floor. Radiator. Doors to understairs storage. Door to the cloakroom. Door to the lounge. Door to the open plan kitchen/dining room.
Lounge
- 3.493 x 4.445
(11'5" x 14'6" )With a double glazed bay window to the front. Radiator.
Lounge
Cloakroom
- 1.273 x 1.296
(4'2" x 4'3" )Beautifully appointed with a low level WC. Wash hand basin. Tiled floor. Radiator.
Open Plan Kitchen/Dining Room
- 7.230 x 5.942
(23'8" x 19'5" )A beautiful room. Set of sliding doors to the rear garden. A set of double glazed sash windows to the side. The kitchen is fitted with a running quartz work surface incorporating a double sink with mixer tap over. Integral dishwasher. Integral Neff oven and grill. Integral Neff hob. Integral fridge. Integral freezer. Spotlights. Sliding door to the pantry. Two radiators.
Open Plan Kitchen/Dining Room
Open Plan Kitchen/Dining Room
Open Plan Kitchen/Dining Room
Open Plan Kitchen/Dining Room
Open Plan Kitchen/Dining Room
Open Plan Kitchen/Dining Room
Pantry
- 1.311 x 2.477
(4'3" x 8'1" )First Floor
Landing
You have stairs leading up to the second floor. Door to the bathroom. Doors to bedrooms one, two and three. Door to the utility area.
Landing
Utility Area
- 1.882 x 1.384
(6'2" x 4'6" )With plumbing for washing machine. Chrome heated towel rail. Spotlights. Extractor fan.
Bathroom
- 2.785 x 3.210
(9'1" x 10'6" )With a frosted double glazed window to the side. Again, beautifully appointed suite comprising a bathtub, WC. Wash hand basin. Large walk-in shower with oversized shower head above. Tiled floor. Part tiled walls. Spotlights.
Bathroom
Bedroom One
- 4.568 x 3.867
(14'11" x 12'8" )You have a set of double glazed windows to the rear. Two radiators. Doors to built-in wardrobes. Opening to the en suite.
Bedroom One
En-Suite
- 1.272 x 3.853
(4'2" x 12'7" )Beautifully appointed with a double glazed window to the side. Suite comprising a large walk-in shower cubicle with oversized shower head above. WC. Wash hand basin. Tiled floor. Part tiled walls. Spotlights. Extractor fan.
Bedroom Two
- 3.456 x 4.233
(11'4" x 13'10" )You have a double glazed window to the front offering partial sea views. Radiator. Doors to built-in wardrobes.
Bedroom Two
Bedroom Three
- 2.716 x 3.658
(8'10" x 12'0" )You have a double glazed window to the front again offering partial sea views. Radiator.
Bedroom Three
Second Floor
Landing
With a Velux roof window to the rear. Door to the shower room. Doors to bedrooms four and five.
Shower Room
- 2.811 x 1.962
(9'2" x 6'5" )You have a double glazed window to the front offering breathtaking sea views of Swansea Bay and beyond. Corner shower cubicle. WC. Wash hand basin. Chrome heated towel rail. Tiled floor. Part tiled walls. Spotlights. Extractor fan.
Shower Room
Shower Room
Bedroom Four
- 4.161 x 4.500
(13'7" x 14'9" )You have a double glazed window to the front offering sea views of Swansea Bay and beyond. Radiator. Doors to eaves storage.
Bedroom Four
Bedroom Five
- 5.896 x 4.219
(19'4" x 13'10" )A versatile room currently being used as a office. You have a Velux roof window to the side. Double glazed window to the rear. Doors to eaves storage. Radiator. Spotlights.
External
Another Aspect
Aerial Aspect
Aerial Aspect
Aerial Aspect
Front
You have a lawned garden.
Rear
You have a patio seating area with ample room for tables and chairs, which in turn has steps leading up to a further seating area with a raised decked area. Feature sunken seating area with gas fire pit. Further raised patio seating area.
Rear Garden
Rear Garden
Rear Garden
Rear Garden
Rear Garden
Garage
- 5.870 x 5.299
(19'3" x 17'4" )Electric roller up and over door. Power and light. Stairs leading up to the overhead storage area.
Services
Mains electric. Mains sewerage. Mains water. Broadband type - ultrafast fibre. Mobile phone coverage available with EE, Three, O2 & Vodafone.
Council Tax Band
Council Tax Band - E
Tenure
Freehold.


Slade Road, Newton, Swansea
Offers Over £699,995
Property Type
Property type Semi-DetachedBedrooms
Bedrooms: x 5Reception Rooms
Reception rooms: x 2Bathrooms
Bathrooms:x 3
Tenure
Tenure FreeholdSize available
Property size 2,159 sqft
-

Property Description
Nestled in the desirable location of Slade Road, Newton. This well-presented five-bedroom semi-detached family home offers a rare combination of space, style, and stunning sea views. Situated on a generous plot of 0.08 acres and within the coveted Bishopston school catchment area, this property is perfect for modern family living.
The home boasts sea views of Swansea Bay from bedrooms two, three, four, and the shower room. The thoughtfully designed accommodation is spread across three floors. Upon entering, the ground floor welcomes you with a spacious hallway, a convenient cloakroom, a comfortable lounge, and an impressive open-plan kitchen/dining room, complete with a pantry for added storage.
The first floor features a utility area, a modern family bathroom, and three well-proportioned bedrooms, including a luxurious principal bedroom with an en-suite. The second floor continues to impress with a shower room and two additional bedrooms, offering versatile living options.
Externally, the front of the property showcases a charming lawned garden, while the rear is an entertainer’s dream. A patio seating area provides ample space for al fresco dining, with steps leading to a raised deck and additional seating areas, including a feature sunken seating space with a stylish gas fire pit. Further up, a raised patio seating area completes the idyllic outdoor setup.
This home perfectly blends family-friendly functionality with a touch of luxury, all set against the backdrop of serene coastal views. Don’t miss the opportunity to make this stunning property your own.










































