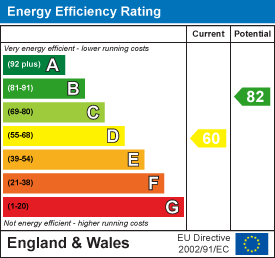Entrance
Via a frosted double-glazed PVC door into the hallway.
Hallway
With stairs to the first floor. Radiator. Door to the cloakroom. Door to the lounge. Door to the kitchen.
Cloakroom
- 1.845 x 0.847
(6'0" x 2'9" )With a frosted double-glazed window to the front. WC. Wash hand basin.
Lounge
- 5.205 x 3.993
(17'0" x 13'1" )With a set of double-glazed windows to the front. Radiator. Feature fireplace. Opening to the dining room.
Lounge
Lounge
Dining Room
- 3.215 x 3.964
(10'6" x 13'0" )With a radiator. Door to the kitchen, opening to the conservatory.
Conservatory
- 3.964 x 3.371
(13'0" x 11'0" )With a double-glazed sliding door to the rear. Set of frosted double-glazed windows to the rear.
Kitchen/Breakfast Room
- 5.273 x 4.983
(17'3" x 16'4" )Set of double-glazed windows to the rear. Frosted double-glazed PVC door to the side. Door to the integral garage. The kitchen itself is fitted with a range of basin wall units. Running work surface incorporating a one and a half bowl stainless steel sink and drain unit. Four ring gas hob with oven and grill under. Extractor hood over. Space for fridge freezer. Tiled floor. Spotlights. Radiator.
Kitchen/Breakfast Room
Kitchen/Breakfast Room
Integral Garage
- 3.284 x 2.752
(10'9" x 9'0" )Via 'up and over' door. Power and light.
First Floor
Landing
With you have a door to the bathroom. Doors to bedrooms. Loft access.
Bathroom
- 1.717 x 2.367
(5'7" x 7'9" )With a frosted double-glazed window to the rear. Suite comprising bathtub. WC. Wash hand basin. Radiator. Door to airing cupboard. Tiled walls.
Bedroom One
- 2.906 x 5.040
(9'6" x 16'6" )With a set of double-glazed windows to the front. Radiator. Door to en suite.
Bedroom One
En-Suite
- 1.628 x 2.723
(5'4" x 8'11" )With a double-glazed window to the side. Suite comprising large walk-in shower. W/C. Wash hand basin. Tiled walls.
En-Suite
Bedroom Two
- 5.216 x 3.973
(17'1" x 13'0" )You have a set of double-glazed windows to the front. Radiator.
Bedroom Two
Bedroom Three
- 3.205 x 4.051
(10'6" x 13'3" )With a set of double-glazed windows to the rear. Radiator.
Bedroom Three
Bedroom Four
- 4.157 x 2.742
(13'7" x 8'11" )With a set of double-glazed windows to the rear. Radiator.
Bedroom Four
External
Another Aspect
Rear Aspect
Rear Garden
Rear Garden
Aerial Aspect
Aerial Aspect
Aerial Aspect
Aerial Aspect
Front
You have driveway parking for one vehicle leading to the integral garage. Lawned garden. Side access on both sides.
Rear
You have a low-maintenance garden which comprises of a patio area. Rear garden bordered by hedging. Side access.
Services
Mains electric. Mains sewerage. Mains water. Broadband type - ultrafast fibre. Mobile phone coverage available with EE, Three, O2 & Vodafone.
Council Tax Band
Council Tax Band - F
Tenure
Freehold.


Picket Mead Road, Newton, Swansea
£425,000
Property Type
Property type DetachedBedrooms
Bedrooms: x 4Reception Rooms
Reception rooms: x 3Bathrooms
Bathrooms:x 2Tenure
Tenure FreeholdSize available
Property size 1,767 sqft
-

Property Description
Located in the highly sought-after area of Newton, this detached four-bedroom property offers an excellent opportunity to create your ideal home. Positioned within the catchment area for Bishopston Comprehensive School and sold with no onward chain, it is perfect for families seeking a prime location close to local beaches and the picturesque village of Mumbles.
The property sits on a 0.08-acre plot and offers a generous 1767 sq ft of living space. The ground floor accommodation comprises a cloakroom, lounge, dining room, conservatory, kitchen/breakfast room, and an integral garage. Upstairs, there are four well-proportioned bedrooms, including a master with en-suite, along with a family bathroom.
Externally, the front of the property features a lawned garden and driveway parking for one vehicle, leading to the integral garage. Side access on both sides of the house leads to the rear, where you’ll find a low-maintenance garden with a patio area, bordered by hedging for privacy. This home does require some updating throughout, making it an ideal project for those looking to add personal touches in a desirable location.


































