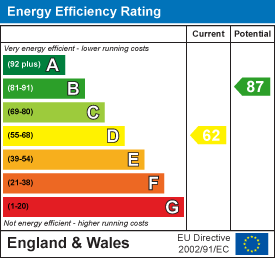Accommodation Comprises
Ground Floor
Porch
Entered via door to front, with windows eitherside, door leading into the hallway.
Hall
Entered via door to front with windows either side, staircase to first floor with under-stairs storage cupboard, radiator.
Lounge
- 4.29m into bay x 3.54m
(14'0" into bay x 11'7")Double glazed bay window to front, open fire set in surround, radiator.
Dining Room
- 4.56m x 3.10m
(15'0" x 10'2")Double glazed window to rear, gas fire, radiator.
Kitchen
- 3.54m x 2.43m
(11'7" x 8'0")Fitted with a range of wall and base units with worktop space over, stainless steel sink unit, tiled splashbacks, plumbing for washing machine, space for fridge/freezer and cooker, storage cupboard, radiator, double glazed window to side, double glazed door to rear taking you out to the garden.
First Floor
Landing
Double glazed window to side.
Bedroom 1
- 4.56m x 3.54m
(15'0" x 11'7")Double glazed window to rear, radiator.
Bedroom 2
- 4.55
(into bay) m x 3.52m
(14'11"
(into bay) m x 1Double glazed bay window to front, radiator.
Bedroom 3
- 2.64m x 2.06m
(8'8" x 6'9")Double glazed window to front, cupboard with access to loft. radiator.
Bathroom
Three piece suite comprising bath with shower over, wash hand basin and WC. Tiled splashbacks, cupboard housing the boiler, radiator, frosted double glazed window to rear.
External
The property has a front garden, featuring a lawn and a pathway leading to the front door. A shared driveway provides convenient access to the garage and to the rear of the property. The rear garden offers an outdoor space, predominantly laid to lawn.
External
Aerial Images
Agents Note
Tenure - Leasehold
999 Year Lease from September 1959
934 years remaining
Ground Rent £10.00 Per annum
Council Tax Band - C
Services - Mains electric. Mains sewerage. Mains Gas. Mains water/Water Meter.
Mobile coverage - EE Vodafone Three O2
Broadband -Basic 6 Mbps Superfast 80 Mbps Ultrafast 1000 Mbps
Satellite / Fibre TV Availability - BT Sky Virgin


Peniel Green Road, Llansamlet, Swansea
£195,000
Property Type
Property type Semi-DetachedBedrooms
Bedrooms: x 3Reception Rooms
Reception rooms: x 2Bathrooms
Bathrooms:x 1Tenure
Tenure LeaseholdSize available
Property size 1,012 sqft
-

Property Description
A semi detached house presents a wonderful opportunity for those seeking a new place to call home. Boasting two reception rooms and three bedrooms, this traditional property is brimming with potential. Upon entering, you are greeted by an entrance porch that leads to a hallway, lounge, dining room and kitchen. The first floor is home to three bedrooms and a bathroom, ensuring comfort and privacy for all residents. Outside, the property features front and rear gardens, with a shared driveway leading to a garage. Conveniently located near the M4 for easy commuting as well as the City Centre and local amenities and the proximity to good schools makes it an excellent choice for families looking to settle down. In summary, this property on Peniel Green Road is a fantastic opportunity for a buyer to add their personal touch and transform it into a dream home, whether you’re a first-time buyer or a growing family.



















