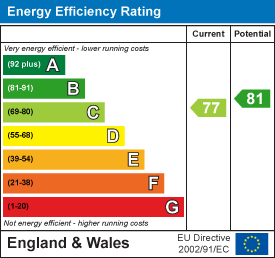Accommodation Comprises
Communal Hall
Apartment Hallway
Entered via front door, wall mounted electric heater.
Lounge/Dining Room
- 4.08m x 4.17m
(13'5" x 13'8")Double glazed window, wall mounted electric heater, open plan to the kitchen.
Kitchen
- 1.64m x 2.56m
(5'5" x 8'5")Fitted with a matching range of wall and base units with worktop space over, sink unit, tiled splashbacks, space for fridge/freezer, built-in electric oven and four ring electric hob. Double glazed window.
Bedroom 1
- 4.08m x 2.99m
(13'5" x 9'10")Double glazed window, fitted wardrobes, wall mounted electric heater.
Bedroom 2
- 2.60m x 4.17m
(8'6" x 13'8")Double glazed window, storage cupboard housing water boiler.
Shower Room
Fitted three piece suite comprising of a shower cubicle, wash hand basin and WC. Tiled walls, heated towel rail.
Communal Areas
Communal Areas
Agents Note
Leasehold - On a 60 Year Lease
Council Tax - C
Annual Service Charge - £202.98


Parklands Court, Sketty, Swansea
70% Shared ownership £84,000
Property Type
Property type Flat - RetirementBedrooms
Bedrooms: x 2Reception Rooms
Reception rooms: x 1Bathrooms
Bathrooms:x 1Tenure
Tenure Leasehold
-

Property Description
Available for sale on a 70/30 Shared Ownership with Pobl. Parklands Court in Sketty, a retirement complex that comes with a range of amenities to simplify your life. We offer a 2 bedroom apartment for sale situated on the first floor flat offers a perfect blend of comfort and independence for those over 50. With lift access the apartment comprises of an entrance hall, leading to a lounge with archway taking you into the kitchen. Two bedrooms and a shower room.
One of the standout features of Parklands Court is its prime location. With convenient shopping facilities just a stone’s throw away, including a post office, supermarket, and chemist, daily errands are a breeze. Easy access to bus routes makes exploring the City Centre, Mumbles, and Gower effortless, allowing you to enjoy all that Swansea has to offer.
The residents’ lounge provides a welcoming space for social gatherings, ensuring you can enjoy the company of neighbours during coffee mornings and afternoon teas. There is also a communal kitchen, Landry room and an on-site manager ensuring your needs are met promptly. Don’t miss out on this fantastic opportunity to embrace a relaxed and convenient retirement lifestyle at Parklands Court. Book a viewing today and discover the joys of retirement living in this charming Sketty community.


























