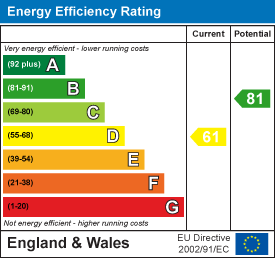Entrance
Via a frosted double glazed PVC door with frosted double glazed side panel into the porch.
Porch
With a frosted glazed hardwood door with frosted glazed side panel into the hallway.
Hallway
Set of doors to the lounge. Doors to bedrooms. Door to bathroom. Door to WC. Door to airing cupboard. Two radiators.
Hallway
WC
- 1.771 x 0.918
(5'9" x 3'0" )With a frosted double glazed window to the side and a low level WC.
Bathroom
- 3.069 x 1.485
(10'0" x 4'10" )With a frosted double glazed window to the side. Suite comprising bathtub. Wash hand basin. Radiator. Door to storage cupboard.
Bedroom One
- 3.330 x 4.582
(10'11" x 15'0" )With a set of double glazed windows to the rear. Radiator.
Bedroom One
Bedroom Two
- 4.327 x 3.189
(14'2" x 10'5" )With a set of double glazed windows to the rear. Radiator.
Bedroom Two
Bedroom Three
- 2.781 x 2.632
(9'1" x 8'7" )You have a set of double glazed windows to the side. Radiator. Doors to built-in wardrobe.
Bedroom Three
Lounge
- 4.749 x 4.611
(15'6" x 15'1" )You have a set of double glazed windows to the front. Two radiators. Opening to the dining area and you also have a gas fire set on marble hearth with wood surround.
Lounge
Lounge
Lounge
Dining Area
- 3.436 x 3.056
(11'3" x 10'0" )You have a set of double glazed windows to the front. Radiator and a door to the kitchen.
Dining Area
Kitchen
- 3.608 x 3.071
(11'10" x 10'0" )With a frosted double glazed PVC door to the side. Set of double glazed windows to the side. Kitchen is fitted with a range of base and wall units. Running work surface incorporating a stainless steel sink and drainer unit. Four ring gas hob. Integral oven and grill. Space for washing machine. Integral fridge freezer. Radiator.
Kitchen
External
Front
You have a lawned garden home to a variety of flowers and shrubs. Side access to the rear. Driveway parking for several vehicles leading to the garage.
Driveway
Garage
With up and over door. Power and light.
Aerial Aspect
Another Aspect
Another Aspect
Rear
You have a patio seating area which in turn leads up to a lawn garden. Rear garden boarded by hedging and home to a variety of flowers and shrubs. You also have a raised graveled seating area also.
Services
Mains electric. Mains sewerage. Mains water. Mains Gas. Broadband type - superfast fibre. Mobile phone coverage available with EE, O2, Three & Vodafone.
Council Tax Band
Council Tax Band - F
Tenure
Freehold.
Rear Garden
Rear Garden
Rear Garden
Rear Garden


Northlands Park, Bishopston, Swansea
Offers Over £475,000
Property Type
Property type Bungalow - DetachedBedrooms
Bedrooms: x 3Reception Rooms
Reception rooms: x 2Bathrooms
Bathrooms:x 1
Tenure
Tenure FreeholdSize available
Property size 1,159 sqft
-

Property Description
Nestled in the peaceful and highly regarded area of Northlands Park, Bishopston ; this detached three-bedroom bungalow. This property boasts a generous plot size of approximately 0.10 acres, providing plenty of room for outdoor activities and future enhancements. With a total floor area of 1159 square feet, this home offers space for comfortable living and endless possibilities.
Key Features:
Impressive Plot Size: Situated on a generous 0.10-acre plot.
Garage: The garage adds convenience and storage options, offering space for parking, hobbies, or workshop activities. This feature provides valuable storage space and further potential for expansion.
Ground Floor Layout: The ground floor of the home features a well-thought-out layout, including a cloakroom, bathroom, a spacious lounge, a dining area, a kitchen and three bedrooms. The versatile arrangement of these spaces allows for a variety of living and entertaining options, making it an ideal setting for family gatherings or social events.
Front and Rear Gardens: The property benefits from both front and rear gardens, allowing for green spaces to enjoy outdoor activities, gardening, or simply unwinding in the fresh air. These gardens offer a tranquil retreat from the hustle and bustle of daily life.






























