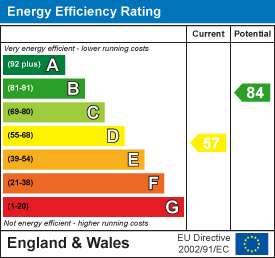Accommodation Comprises
Ground Floor
Hall
Entered via door to front, frosted double glazed window to rear, radiator, tiled flooring, staircase to first floor, storage cupboard.
WC
Two piece suite comprising, wash hand basin and WC, radiator.
Lounge
- 3.11m x 3.12m
(10'2" x 10'3")Double glazed window to front, laminate flooring, radiator.
Kitchen
- 3.11m x 3.11m
(10'2" x 10'2")Fitted with a range of base units and wall unit, stainless steel sink and drainer, plumbing for washing machine, space for cooker and fridge freezer. Double glazed window to side, radiator, double glazed door to side.
Bedroom 3
- 3.12m x 3.00m
(10'3" x 9'10")Double glazed window to front, radiator.
First Floor
Landing
Storage cupboard.
Bedroom 1
- 3.11m x 3.35m
(10'2" x 11'0")Double glazed window to front, radiator.
Bedroom 2
- 3.11m x 2.81m
(10'2" x 9'3")Double glazed window to front, radiator.
Shower Room
Three piece suite comprising shower cubicle, wash hand basin and WC.
External
Side access from the kitchen and on street parking.
Agents Note
Tenure - Freehold
Council Tax Band - C
Services - Mains electric. Mains sewerage. Mains Gas. Mains water/Water Meter.
Mobile Coverage -EE Vodafone Three O2
Broadband - Basic 16 Mbps Superfast 81 Mbps Ultrafast 1000 Mbps
Satellite / Fibre TV Availability - BT Sky Virgin


Mount Pleasant, Swansea
Offers In The Region Of £120,000
Property Type
Property type House Of Multiple OccupancyBedrooms
Bedrooms: x 3Reception Rooms
Reception rooms: x 1Bathrooms
Bathrooms:x 2
Tenure
Tenure FreeholdSize available
Property size 754 sqft
-

Property Description
Situated in the Mount Pleasant area of Swansea, this three-bedroom House in Multiple Occupation (HMO) presents an attractive opportunity. We have been advised that the potential rental income would be £1,050 pcm. Enjoying a prime location near Swansea City Centre, local amenities including shops, schools, and excellent public transport connections are within easy reach.
The property features an entrance hall leading to a convenient WC and a bedroom on the ground floor along with the communal lounge and kitchen. Upstairs, the first floor accommodates two additional bedrooms and shower room.
Ideal for investors this HMO is convenient, with its proximity to city amenities and excellent transport links enhancing its appeal.










