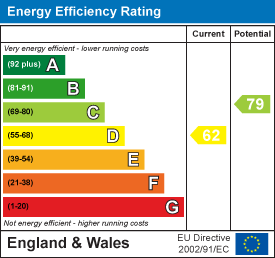Main Dwelling
Front double glazed entrance door into:
Entrance porch
- 1.88m x 1.32m
(6'2" x 4'4")With radiator, double glazed window to side, door into:
Wet Room
- 1.96m x 1.30m
(6'5" x 4'3")With walk-in shower, w.c., sink, antislip flooring, double glazed window to rear, fully tiled walls.
Entrance hallway
- 3.10m x 2.95m
(10'2" x 9'8")With understairs storage area, radiator, stairs to first floor.
Dining Room
- 3.28m x 2.90m
(10'9" x 9'6")With laminate flooring, radiator, dado rail, ornate coving, double glazed window to front.
Living Room
- 4.32m x 3.40m
(14'2" x 11'2")With Cream feature fireplace with marble effect insert and hearth, fitted electric fire (not tested), ornate coving, dado rail, double glazed window to front, radiator.
Kitchen
- 4.47m x 2.31m
(14'8" x 7'7")With fitted base and wall units in light oak with black fitted work surfaces, stainless steel sink and drainer, built-in Bosch electric oven, separate gas hob with extractor over, built-in microwave, space for American fridge/freezer and washing machine, part tiled walls, tiled floor, coved ceiling, 2 double glazed windows and stable door to rear.
FIRST FLOOR
`
Half landing
With double glazed stained glass window to rear.
Landing area
With built-in cupboard housing gas central heating boiler, access to roof space via pull down ladder which is boarded with power and light.
Bedroom one
- 4.60m x 3.10m
(15'1" x 10'2)With laminate flooring, double glazed window to front, coved ceiling, radiator.
Bedroom two
- 3.07m x 2.54m
(10'1" x 8'4")With range of fitted wardrobes with sliding doors, laminate flooring, coved ceiling, double glazed window to rear.
Bedroom three
- 3.43m x 2.31m
(11'3" x 7'7")With laminate flooring, radiator, coved ceiling, double glazed window to front.
Bathroom/w.c.
- 2.26m x 1.30m
(7'5" x 4'3")With 3 piece suite in white comprising panelled bath with shower over, w.c., wash hand basin, tile effect laminate flooring, fully tiled walls, double glazed window to rear, small radiaor.
Outside
Front garden laid to lawn with flower borders. Side access gate leading to good size enclosed garden to rear which is laid to mostly laid to lawn with timber garden shed. Outside water tap.
Drone
AGENTS NOTE
Council Tax Band C £2028
AGENTS NOTE
Mobile coverage
EE
Vodafone
Three
O2
Broadband
Basic
13 Mbps
Superfast
80 Mbps
Ultrafast
1000 Mbps
Satellite / Fibre TV Availability
BT
Sky
Virgin


Longford Road, Neath
£230,000
Property Type
Property type Semi-DetachedBedrooms
Bedrooms: x 3Reception Rooms
Reception rooms: x 2Bathrooms
Bathrooms:x 2Tenure
Tenure Freehold
-

Property Description
Located in a popular area, this home is surrounded by picturesque countryside walks, providing the perfect opportunity to explore the great outdoors right on your doorstep. For families, the proximity to local schools ensures that education is just a stone’s throw away. Additionally, being a short distance from Neath town centre means that all amenities and conveniences are within easy reach. Welcome to Longford Road, Neath – a charming semi-detached house that offers the perfect blend of comfort and convenience. This delightful property boasts 2 reception rooms, ideal for entertaining guests or simply relaxing with your loved ones. With 3 cosy bedrooms, there’s plenty of space for the whole family to unwind and recharge. Step inside to discover a well-appointed kitchen, ground floor wet room adds a touch of luxury and convenience to everyday living, making this property a truly special find. Outside, a large garden to the rear of the property offers a tranquil retreat where you can relax and unwind in the fresh air. Whether you’re a keen gardener or simply enjoy al fresco dining, this outdoor space is sure to impress.
























