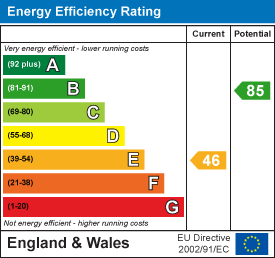Accommodation Comprises
Ground Floor
Hall
The hallway is accessed through a front door flanked by windows on either side, allowing natural light to fill the space. The floor is laid with sleek tiles, providing a durable and easy to maintain surface. A staircase leads to the first floor with an understairs storage cupboard, radiator.
Lounge
- 4.08m into bay x 3.69m
(13'4" into bay x 12'1")Double glazed bay window to front, wall mounted electric fire, radiator.
Kitchen/Dining Room
- 3.37m x 4.93m
(11'1" x 16'2")The kitchen and dining room boasts a newly fitted kitchen that seamlessly blends style and functionality. It features an array of wall and base units providing ample storage space, complemented by worktop areas perfect for meal preparation. Stainless steel sink, built-in fridge/freezer, electric oven and a four-ring electric hob, complete with an extractor hood, pantry cupboard, tiled flooring, ceiling spotlights, radiator, double glazed window to side and bi-fold doors to the garden.
Another Aspect Of The Kitchen/Dining Room
Another Aspect Of The Kitchen/Dining Room
Utility
- 1.23m x 1.58m
(4'0" x 5'2")Worktop space, plumbing for washing machine and dishwasher, wall mounted boiler, tiled flooring, door to rear garden and door to wc.
WC
Two piece comprising, wash hand basin and WC, Radiator, double glazed window to rear.
First Floor
Landing
Double glazed window to side with stained glass, access to loft.
Bedroom 1
- 3.56m x 3.43m
(11'8" x 11'3")Double glazed bay window to front, radiator.
Views for Bedroom 1
Bedroom 2
- 3.39m x 3.43m
(11'1" x 11'3")Double glazed window to rear, radiator.
Bedroom 3
- 2.38m x 2.08m
(7'10" x 6'10")Double glazed window to front, radiator.
Bathroom
The newly fitted bathroom features a modern four piece suite, which includes a stylish bathtub, wash hand basin, tiled shower cubicle, and a WC. The walls are fully tiled, heated towel rail, Ceiling spotlights and double glazed windows to the side.
External
Externally this property benefits from a front lawned garden, at the rear of the property is a lawned garden with a decking area and a garage.
Front Garden
Rear Garden
Rear Garden
Agents Note
Tenure - Freehold
Council Tax Band - D
Services - Mains electric. Mains sewerage. Mains Gas. Mains water/Water Meter.
Mobile coverage - EE Vodafone Three O2
Broadband - Basic -15 Mbps Superfast 112 Mbps Ultrafast 1000 Mbps
Satellite / Fibre TV Availability - BT Sky Virgin


Lon Coed Bran, Cockett, Swansea
£295,000
Property Type
Property type Semi-DetachedBedrooms
Bedrooms: x 3Reception Rooms
Reception rooms: x 2Bathrooms
Bathrooms:x 1Tenure
Tenure Freehold
-

Property Description
A truly fantastic opportunity to acquire this immaculately presented 3 bedroom bay windowed semi detached family home, which has been extensively and professionally renovated to an exceptionally high standard. The ground floor features an inviting entrance hallway, a front facing lounge with a charming bay window, a spacious kitchen/dining room with a modern high gloss kitchen. There is also a utility room and a convenient WC. Upstairs, the first floor comprises three well appointed bedrooms and a contemporary bathroom with both a bath and shower. Externally this property benefits from a front lawned garden, at the rear of the property is a lawned garden with a decking area and a garage. This property has undergone a complete renovation to produce this outstanding family home; which includes a New Damp Proof Course, New Central heating system, New electrical rewiring, New Plastering, New Doors and Skirtings, New Kitchen, New Bathroom, New Carpets, and has been Decorated to a high standard throughout. Every detail has been meticulously finished to create a luxurious and contemporary living space. The property also comes with Brand new kitchen appliances, newly fitted vertical blinds throughout, new fireplace and Pre-installed TV Brackets.
This property really does offer a turn key ready home. Early viewing is highly recommended to fully appreciate the quality of this Stunning Property.
































