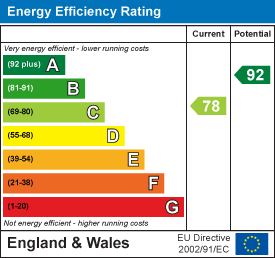Fropnt double glazed entrance door into:
Entrance hallway with laminate flooring, radiator, door into:
Cloakroom
- 1.99m x 0.84m
(6'6" x 2'9")With 2 piece suite in white comprising w.c. and wash hand basin, double glazed window to front, radiator, laminate flooring, coved ceiling.
'L' shaped Lounge/Diner
- 5.43m x 4.82m
(17'9" x 15'9")With double glazed window to front, laminate flooring, radiator, coved ceiling, stairs to first floor.
Kitchen/Breakfast Room
- 4.84m x 2.83m
(15'10" x 9'3")Fitted with range of base and wall units in hi-gloss white with co-ordinating work surface, stainless steel sink unit, fitted electric oven, gas hob and extractor canopy over, space for fridge/freezer and washing machine, double glazed window and french doors to rear garden, tiled floor, part tiled walls.
FIRST FLOOR
Landing area with fitted airing cupboard, access to roof space via pull-down ladder which is partly boarded.
Bedroom one
- 3.67m x 2.72m
(12'0" x 8'11")With built-in cupboard suitable as wardrobe, double glazed window to front, radiator.
Ensuite Shower Room
- 2.80m x 1.38m
(9'2" x 4'6")Fitted with 3 piece suite in white comprising shower cubicle, w.c., wash hand basin, radiator, cushion flooring, double glazed window to side, part tiled walls, extractor fan.
Bedroom two
- 3.22m x 2.77m
(10'6" x 9'1")With double glazed window to rear, radiator.
Bedroom 3
- 2.57m x 1.97m
(8'5" x 6'5")With double glazed window to front, radiator.
Bathroom/w.c.
- 2.26m x 1.96m
(7'4" x 6'5")With 3 piece suite in white comprising panelled bath with shower attachment to taps, w.c., wash hand basin, cushion flooring, part tiled walls,k upright radiator, radiator.
Outside
To the front there is a small garden area. Enclosed rear garden with patio and decked area, outside tap and light. Pedestrian access gate to 2 allocated off-road parking spaces.
Another view of Lounge/Diner
Further angle of Lounge/Diner
Another angle of Bedroom One
Another View of Bedroom Two
Another view of Ensuite Shower Room
Further view of garden area
View from rear of property
Another angle of Kitchen/Breakfast Room


Llwyn Helyg, Neath
Offers Over £175,000
Property Type
Property type End TerraceBedrooms
Bedrooms: x 3Reception Rooms
Reception rooms: x 1Bathrooms
Bathrooms:x 2
Tenure
Tenure Unspecified
Property Description
Situated within the popular village of Bryncoch, close to local schools, a small parade of shops, countryside walks, access for the M4 motorway and a short distance from all amenities and facilities at Neath Town Centre, an end-link property which would ideally suit the first time purchaser, well presented by the present owners and offering accommodation over 2 floors to include cloakroom, ‘L’ shaped lounge/dining room and well equipped kitchen to the ground floor and 3 bedrooms, ensuite shower room and bathroom/w.c. to the first floor. Externally, there is an enclosed rear garden and 2 allocated off-road parking spaces.






















