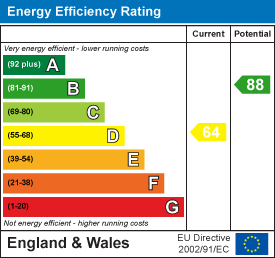Main dwelling
Porch
With tile effect cushion flooring.
Hallway
- 5.18m x 1.80m
(17'0" x 5'11")With tile effect cushion flooring, attractive cladding to walls, understairs cupboard, coved ceiling, stairs to first floor.
Lounge
- 3.94m x 3.63m
(12'11" x 11'11")With open fireplace with slate hearth and mahogany beam, coved ceiling, laminate flooring, radiator, arch to dining area.
Dining area
With laminate flooring, radiator, double glazed window to rear.
Kitchen
- 3.73m x 2.34m
(12'3 x 7'8)Fitted with a range of base and wall units in Hessian colour with walnut effect work surface, built-in electric oven, gas hob with extractor over, integrated fridge/freezer, space for washing machine, cream ceramic sink with drainer, fitted breakfast bar, part tiled walls, upright radiator, cupboard housing gas combination central heating boiler, cushion floor, double glazed window and door to rear.
Kitchen
Split Landing area
Bedroom one
- 5.44m x 3.58m
(17'10 x 11'9)With range of built-in wardrobes with sliding mirror doors, two double glazed windows to front, radiator, coved ceiling.
Bedroom two
- 3.38m x 2.97m
(11'1 x 9'9)With double glazed window to rear, radiator.
Bathroom
- 3.68m x 2.39m
(12'1 x 7'10)4 piece suite in white comprising panelled bath, double shower cubicle with rainfall shower and hand shower, wash hand basin, w.c., cushion flooring, radiator, part tiled walls, upright radiator.
Outside
Enclosed forecourt garden area. Enclosed rear garden with concrete patio, steps down to further area which is concreted and which could provide parking for 2 vehicles,, Outside water tap.
Outside
AGENTS NOTE
Council Tax Band B £1774
AGENTS NOTE
Flood Risk
No Risk
Floor Area
990 ft 2 / 92 m 2
Plot size
0.04 acres
Mobile coverage
EE
Vodafone
Three
O2
Broadband
Basic
18 Mbps
Superfast
80 Mbps
Ultrafast
9000 Mbps
Satellite / Fibre TV Availability
BT
Sky
Virgin


Hunter Street, Briton Ferry, Neath
£144,950
Property Type
Property type TerracedBedrooms
Bedrooms: x 2Reception Rooms
Reception rooms: x 2Bathrooms
Bathrooms:x 1Tenure
Tenure Freehold
-


Property Description
Situated on a level location within the village of Briton Ferry, close to local schools, access for the M4 motorway and a short drive from all facilities and amenities at Neath Town Centre, a mid-terraced property, well presented by the present owner, benefitting from gas central heating and accommodation over 2 floors to include through lounge/dining room and kitchen to the ground floor and 2 double bedrooms and good size bathroom/w.c. to the first floor. Externally, there is an enclosed rear garden with potential off-road parking for 2 vehicles.

























