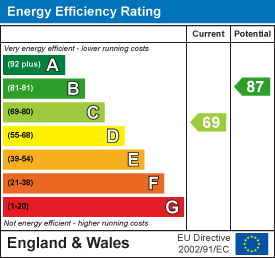Main dwelling
Entrance hall
- 2.13m x 1.30m
(7' x 4'3)UPVC, white door to entrance hall, grey tiled floor, door to both lounge and kitchen.
Lounge
- 7.32m x3.66m
(24' x12)Wooden laminate flooring throughout, alcove and doors off to bedrooms, window to front and 2 radiators.
Lounge
Kitchen
- 2.90m x 4.45m
(9'6 x 14'7)Range of white base and wall units with black flecked worktops, integrated oven and hob with extractor fan, grey tiled floor, space for fridge freezer, washing machine and dishwasher, stainless steel sink with mixer tap, window to front, spotlights to ceiling and radiator, door to back garden
Kitchen
Bedroom 1
- 3.58m x 2.97m
(11'9 x 9'9)A range of fitted wardrobes, laminate flooring, window to back and radiator.
Bedroom 2
- 2.95m x 2.97m
(9'8 x 9'9)Laminate flooring, window to back and radiator.
Bathroom
- 2.51m x 2.03m
(8'3 x 6'8)3 piece white suite, low level w/c, pedestal sink, bath with shower attachment, heated towel rail, 2 windows to the side, grey tiled floor.
Inner hall
- 1.68m x 1.68m
(5'6 x 5'6)Laminate flooring, cupboard housing combi boiler additional storage cupboard, radiator.
Bedroom 3
- 2.21m x 4.47m
(7'3 x 14'8)Laminate flooring, window to front and radiator.
Bedroom 4
- 3.86m x 2.18m
(12'8 x 7'2)Laminate flooring, window to back and radiator.
Shower room
- 1.45m x 1.32m
(4'9 x 4'4)Walk in shower, spotlights to ceiling, heated towel rail.
Front Garden
Outside
Side access to back garden from front, water tap, a decked area and separate patio area, shed.
Outside
Drone
Drone
Agents notes
Local Authority
Neath Port Talbot
Council Tax Band: D
Annual Price:
£2,281 (min)Agents notes
Conservation Area - No
Flood Risk - No Risk
Floor Area - 968 ft 2 / 90 m 2
Plot size
0.07 acres
Mobile coverage
EE
Vodafone
Three
O2
Broadband
Basic
6 Mbps
Superfast
71 Mbps
Ultrafast
1000 Mbps
Satellite / Fibre TV Availability
BT
Sky
Virgin


Heol Uchaf, Neath
Offers In The Region Of £249,950
Property Type
Property type DetachedBedrooms
Bedrooms: x 4Tenure
Tenure Unspecified
-

Property Description
A newly refurbished, detached 4 bedroom bungalow set in a cul-de-sac position in the popular location of Cimla. Situated within close proximity to schools, Neath Port Talbot College and a short drive from all facilities and amenities at Neath Town Centre. The bungalow benefits from; entrance hall, kitchen, lounge/diner, 4 bedrooms, one with fitted wardrobes, shower room and family bathroom, lawned garden to front with parking for several vehicles, rear enclosed garden with patio and decked area with garden shed, vacant possession and freehold.





















