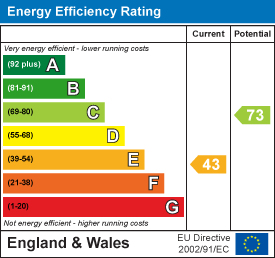Main dwelling
Ground floor flat
Entrance inner porch
- 1.32m x 1.35m
(4'4 x 4'5)Enter via Upvc entrance door into inner porch, with window to front and radiator.
Lounge
- 4.42m x 3.35m
(14'6 x 11'63)With window to front and radiator.
Inner hallway
- 2.74m x 1.83m
(9'80 x 6'61)Access to inner hall and radiator.
Kitchen/breakfast room
- 3.05m x 2.74m
(10'33 x 9'62)Modern fitted kitchen with base and wall units in white hogh closs fronted doors, electric hob and oven with extractor hood above, sink drainer, tiled above work surfaces,
Bedroom one
- 3.78m x 2.64m
(12'5 x 8'8)Double room with window to front and radiator.
Bedroom two
- 3.05m x 2.64m
(10'0 x 8'8)Double room with window to rear and radiator.
Wet room
- 1.83m x 1.52m
(6'91 x 5'66)Garden
Rear garden
Front view of flat
Drone
Leasehold
120 Years remaining
Annual service charge; £209.39
Ground rent; 10.00/2024/2025
Lease Start Date BETA
25 Jan 2004
Lease End Date BETA
26 Jan 2129
Lease Term BETA
125 years from 26 January 2004
Lease Term Remaining BETA
104 yearsServices
Conservation Area
No
Flood Risk
No Risk
Floor Area
624 ft 2 / 58 m 2
Plot size
0.07 acres
Mobile coverage
EE
Vodafone
Three
O2
Broadband
Basic
15 Mbps
Superfast
55 Mbps
Satellite / Fibre TV Availability
BT
SkyCouncil tax
Band:
A
Annual Price:
£1,521 (min)


Heol Daniel, Cwmllynfell, Swansea
£59,950
Property Type
Property type Flat/ApartmentBedrooms
Bedrooms: x 2Reception Rooms
Reception rooms: x 1Bathrooms
Bathrooms:x 1Tenure
Tenure Leasehold
-

Property Description
Nestled in the charming village of Cwmllynfell, Swansea, situated in Heol Daniel, this well presented flat offers the perfect blend of comfort and style. As you step inside, you’ll be greeted by an immaculate ground floor flat that has a modern well-equipped kitchen and bathroom are sure to impress, making daily routines a breeze. With two inviting bedrooms, a spacious lounge area, and both front and rear gardens, this place provides ample space for relaxation and entertaining. Offers vacant possession.















