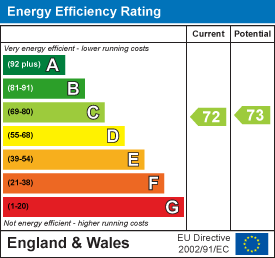Entrance
Via communal entry to communal area. Stairs to front door, front door to hallway.
Hallway
With a door to the bedroom. Door to the kitchen/living area. Door to the bathroom. Door to boiler cupboard. Door to storage cupboard. Radiator.
Bedroom
- 3.307 x 4.213
(10'10" x 13'9" )With a set of double glazed windows to the front offering sea views of Swansea Bay and beyond. Radiator. Doors to built in wardrobes.
Bedroom
Bathroom
- 1.916 x 1.983
(6'3" x 6'6" )With a frosted double glazed window to the rear. Suite comprising; bathtub with shower over. Low level w/c. Wash hand basin. Chrome heated towel rail. Spotlights. Tiled walls.
Bathroom
Kitchen/Living Room
- 5.824 x 5.950
(19'1" x 19'6" )With a double glazed window to the rear. Two double glazed windows to the side. Double glazed sliding door to the front balcony. Two radiators. The kitchen is fitted with a range of base and wall units, running work surface incorporating a one and a half bowl stainless steel sink and drainer unit. Four ring Neff gas hob. Extractor hood over. Integral Neff microwave. Integral Neff oven & grill. Integral fridge. Integral washing machine.
Kitchen/Living Room
Kitchen/Living Room
Kitchen/Living Room
Kitchen/Living Room
Kitchen/Living Room
Balcony
View
View
External
You have allocated private parking for one vehicle and visitor parking.
Aerial Aspect
Services
Mains electric. Mains sewerage. Mains water. Mains Gas. Broadband type - superfast fibre. Mobile phone coverage available with EE & Three.
Council Tax Band
Council Tax Band - D
Tenure
Leasehold - 151 years left on the lease.


Heath Close, West Cross, Swansea
£195,000
Property Type
Property type ApartmentBedrooms
Bedrooms: x 1Reception Rooms
Reception rooms: x 1Bathrooms
Bathrooms:x 1Tenure
Tenure LeaseholdSize available
Property size 655 sqft
-

Property Description
Welcome to your seaside sanctuary overlooking the picturesque Swansea Bay and beyond. This top-floor one-bedroom apartment offers a tranquil retreat with stunning panoramic views, sold with no onward chain for your convenience.
Spanning an expansive floor area of 655 square feet, the apartment features a thoughtfully designed layout comprising a bathroom, a comfortable bedroom, and an inviting open-plan kitchen/living room. The living space seamlessly blends functionality with relaxation, providing the perfect setting for unwinding or entertaining guests.
One of the highlights of this residence is the double glazed sliding door that leads out to your private balcony, where you can bask in the beauty of the coastal scenery and enjoy refreshing sea breezes.
Externally, convenience meets practicality with allocated private parking for one vehicle, ensuring easy access to your home. Additionally, visitor parking is available for the convenience of your guests.
Whether you’re seeking a peaceful retreat or a vibrant coastal lifestyle, this top-floor apartment offers the perfect combination of comfort, convenience, and captivating views. Don’t miss the opportunity to make this your new home by the sea.

















