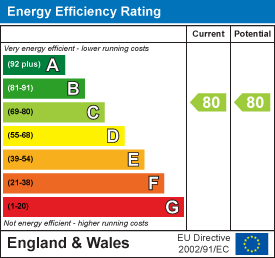Stairs to first floor and door into:
Open plan living room/kitchen
- 5.23m x 3.91m
(17'2" x 12'10")Living room area with double glazed window to front, laminate flooring and radiator. Kitchen area is fitted with range of base and wall units in white with grey marble effect work surfaces, stainless steel sink unit built-in electric oven, gas hob with extractor over, integrated washer/dryer and fridge/freezer, velux to ceiling, space for small dining table.
Double bedroom
- 3.12m x 2.77m
(10'3" x 9'1")With double glazed window to front, radiator, access to roof space, door to:
Bathroom/w.c.
- 2.21m x 1.91m
(7'3" x 6'3")3 piece suite in white comprising panelled bath with shower over, w.c., and sink in sealed vanity unit, fitted wall mirror, cushion flooring, part tiled walls, spotlights to ceiling, extractor fan, white heated towel rail.
Outside
There is a single garage with power and light and sprinkler fire system. Side gate to enclosed level garden to the rear.
Garage
Drone footage
AGENTS NOTE
Council Tax
Band:
A
Annual Price:
£1,521 (min)AGENTS NOTE
Conservation Area
No
Flood Risk
No Risk
Floor Area
355 ft 2 / 33 m 2
Plot size
1.93 acres (8 Plots)
Mobile coverage
EE
Vodafone
Three
O2
Broadband
Basic
12 Mbps
Ultrafast
1000 Mbps
Satellite / Fibre TV Availability
BT
Sky
VirginAgents notes on Leasehold details
999 Year lease from 1/1/24.
Ground rent £1.00
Annual service charge £130.00


Glamorgan Green, Llandarcy, Neath
Offers In The Region Of £127,500
Property Type
Property type Flat - DuplexBedrooms
Bedrooms: x 1Reception Rooms
Reception rooms: x 1Bathrooms
Bathrooms:x 1Tenure
Tenure Leasehold
-


Property Description
Situated on a modern residential development of mixed housing, affording easy access for the M4 motorway and both Neath and Swansea shopping centres where all amenities and facilities, including schools, can be found, an immaculately presented first floor coach house (apartment), which would be ideal for a professional person or first time buyer, offering compact accommodation over one floor to include open plan living/kitchen, one double bedroom and bathroom/w.c. Outside, there is an integral garage and enclosed garden to the rear.
















