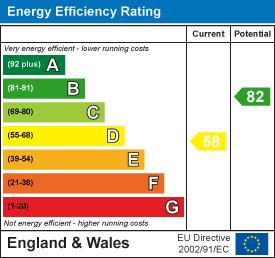Main dwelling
Porch area
- 1.32m x 1.24m
(4'4 x 4'1)Composite, grey front door leading into the porch, door into lounge.
Lounge
- 4.09m x 3.68m
(13'5 x 12'1)Feature fireplace with wooden mantle, gas fire (not tested), laminate flooring, wooden beams to ceiling, window to front, radiator, small step up to kitchen.
Lounge
Lounge
Kitchen
- 2.74m'1.22m x 2.79m
(9'13'4 x 9'2)Terracotta tiled flooring, storage under stairs, farmhouse style sink with drainer and mixer tap, range of wall and base units in light wood effect, gas hob and electric oven with extractor fan over, Spot lights to ceiling, washing machine, fridge and freezer, two windows to back, radiator door into utility area.
Kitchen
Utility room
- 1.96m x 1.85m
(6'5 x 6'1)Terracotta tiles, UPV cladding to walls, door to garden
Landing
- 1.65m x 0.99m
(5'5 x 3'3)Attic access
Landing
Bedroom one
- 3.99m x 2.64m
(13'1 x 8'8)Built in wardrobes, laminate flooring, window to front and radiator.
Bedroom one
Bedroom two
- 4.06m x 1.65m
(13'4 x 5'5)Grey cushioned laminate, window to rear and radiator.
Bedroom two
Bathroom
- 2.90m x 1.60m
(9'6 x 5'3)3 piece white suite, vanity unit housing sink, low level w/c, shower over bath, heated towel rail, cushioned laminate floor, in grey, plus additional built-in-storage.
Rear garden
Steps leading to rear garden which will require some attention.
Outside
Council tax
Council Tax
Band:
A
Annual Price:
£1,521 (min)Services
Conservation Area
No
Flood Risk
No Risk
Floor Area
796 ft 2 / 74 m 2
Plot size
0.04 acres
Mobile coverage
EE
Vodafone
Three
O2
Broadband
Basic
14 Mbps
Superfast
57 Mbps
Ultrafast
1000 Mbps
Satellite / Fibre TV Availability
BT
Sky
VirginDrone view
Drone view


Giants Grave Road, Briton Ferry, Neath
Offers In The Region Of £119,950
Property Type
Property type TerracedBedrooms
Bedrooms: x 2Reception Rooms
Reception rooms: x 1Bathrooms
Bathrooms:x 1Tenure
Tenure Freehold
Property Description
Nestled in the charming village of Briton Ferry, this terraced house on Giants Grave Road offers a wonderful opportunity for those seeking their first home. The property boasts a cosy lounge/dining room, a fitted kitchen with a utility area, two inviting bedrooms, and a family bathroom, convenience is key with this home, as it is located close to picturesque canal walks, local schools, and just a short drive away from the bustling Neath Town Centre with all its amenities. Whether you’re looking to start your homeowner journey or seeking a peaceful retreat, this property offers a blend of comfort, convenience, and potential. Don’t miss out on the chance to make this house your own in the heart of Briton Ferry.






















