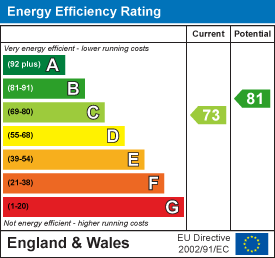Entrance
Via a frosted double glazed hardwood door with frosted double glazed windows into the hallway.
Hallway
With stairs to the first floor. Door to the dining room. Door to the lounge. Door to the shower room. Doors to bedrooms four and five. Radiator.
Dining Room
- 4.989 x 4.079
(16'4" x 13'4" )With a double glazed window to side. Double glazed bay window to the front. Two radiators.
Dining Room
Lounge
- 6.337 x 4.210
(20'9" x 13'9" )With a door to the kitchen. Doors to the dining room. Double glazed sliding door to the rear garden. Radiator.
Lounge
Kitchen
- 4.318 x 4.088
(14'1" x 13'4" )With a door to the utility room. Door to the rear garden. Double glazed windows to the rear. Radiator. The kitchen is fitted with a range of base and wall units, running granite work surface incorporating a double sink with mixer tap over. Six ring electric cooker with oven & grill under. Integral fridges.
Kitchen
Utility Room
- 1.402 x 1.767
(4'7" x 5'9" )With a frosted glazed hardwood door to the side. Running work surface. Wall units. Space for dishwasher. Plumbing for washing machine.
Shower Room
- 2.563 x 2.970
(8'4" x 9'8" )With a frosted double glazed window to the side. Suite comprising; corner shower cubicle, low level w/c, wash hand basin, chrome heated towel rail. Tiled floor. Tiled walls. Spotlights.
Shower Room
Bedroom Four
- 3.652 x 3.423
(11'11" x 11'2" )With a double glazed bay window to the front. Radiator.
Bedroom Four
Bedroom Four
Bedroom Five
- 3.378 x 3.961
(11'0" x 12'11" )With a double glazed bay window to the rear. Radiator.
Bedroom Five
First Floor
Landing
With a door to built in storage cupboards. Doors to bedroom one, two & three.
Bedroom One
- 5.075 x 4.204
(16'7" x 13'9" )With a set of double glazed windows to the rear and side offering countryside views. Radiator. Door to en-suite. Door to eaves storage.
Bedroom One
En-Suite
- 2.314 x 2.444
(7'7" x 8'0" )With a Velux roof window to the side. Door to storage cupboard. Suite comprising; bathtub. Low level w/c. Wash hand basin. Tiled floor. Tiled walls.
Bedroom Two
- 4.082 x 3.971
(13'4" x 13'0" )With a set of double glazed windows to the rear offering countryside views. Radiator. Door to eaves storage.
Bedroom Two
Bedroom Three
- 3.555 x 1.873
(11'7" x 6'1" )With a Velux roof window to the front. Radiator. Door to eaves storage.
External
Aerial Aspect
Aerial Aspect
Aerial Aspect
Front
You have private driveway parking for two vehicles leading to the detached garage. Lawned garden home to a variety of flowers, trees and shrubs that wraps around to the side.
Front Aspect
Side
You have a lawned garden leading to the rear.
Rear
You have a patio seating area with ample room for tables and chairs. Lawned garden home to a variety of flowers, trees & shrubs. Outside w/c. Detached greenhouse.
Rear Garden
Rear Garden
Rear Garden
Rear Garden
Rear Garden
Garage
- 6.946 x 3.367
(22'9" x 11'0" )Via a 'up & over' door. Power and light. Door to the cloakroom. Glazed window to the side. Glazed stable door to the side.
Services
Mains electric. Mains Gas. Mains sewerage. Mains water. Broadband type - superfast fibre. Mobile phone coverage available with EE, Three, O2 & Vodafone.
Council Tax Band
Council Tax Band - H
Tenure
Freehold.


Espalone, Murton, Swansea
Offers Over £600,000
Property Type
Property type DetachedBedrooms
Bedrooms: x 5Reception Rooms
Reception rooms: x 2Bathrooms
Bathrooms:x 2Tenure
Tenure FreeholdSize available
Property size 1,982 sqft
-

Property Description
Welcome to this exquisite five-bedroom detached family home nestled in a serene and quiet location, offering breathtaking countryside views to the rear. Situated on an impressive plot size of 0.28 acres, this residence provides the perfect blend of spacious living, tranquility, and natural beauty.
As you step through the front door, you are greeted by a welcoming hallway that leads you to the heart of the home. The ground floor boasts a generously sized lounge, perfect for relaxing evenings with the family, a formal dining room for entertaining guests, and a well-appointed kitchen that will delight any aspiring chef. Additional conveniences include a utility room and a modern shower room, providing functionality and comfort.
The ground floor also features two spacious bedrooms, offering flexibility for various living arrangements. Whether used as guest bedrooms, a home office, or a playroom, these versatile spaces cater to the diverse needs of a growing family.
Ascend the staircase to the first floor, where you’ll find three more bedrooms. The master bedroom, complete with an en-suite, provides a private oasis for the homeowners.
Externally, this property is a true gem. The front of the house features a private driveway with parking for two vehicles, leading to a detached garage. The expansive lawned garden wraps around to the side, adorned with a variety of flowers, trees, and shrubs, creating a picturesque setting for outdoor enjoyment.
To the rear of the property, a second private driveway with parking for two vehicles leads to another detached garage. The spacious lawned garden continues, offering a peaceful retreat with its diverse flora. The carefully landscaped surroundings provide a sense of tranquility, making it an ideal space for family gatherings, outdoor activities, or simply enjoying the stunning countryside views.

































