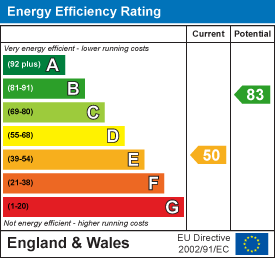Front composite door into:
Hallway
- 3.171m x 2.723m
(10'4" x 8'11")With tiled floor, understairs storage cupboard, radiator, double glazed window to front.
Hallway
Lounge
- 4.246m x 3.319m
(13'11" x 10'10")With feature fireplace on marble effect hearth with mock electric log burner, high gloss laminate flooring, coved ceiling, radiator, opening into:
Lounge
Dining room
- 3.324m x 2.813m
(10'10" x 9'2")Plus 2' depth of cupboards, radiator, high-gloss laminate flooring, coved ceiling.
Dining room
Kitchen
- 6.578m x 2.818m
(21'6" x 9'2")Beautifully fitted with a range of base and wall units in Navy with co-ordinating work surface and copper fittings, integrated fridge/freezer and dishwasher, built-in electric oven, matching central island with cupboards and drawers and induction hob, composite grey sink with drainer, copper splash back, laminate flooring, bi-fold doors to rear garden, side window, velux to roof, spotlights to ceiling.
Kitchen
Sitting room
- 3.233m x 2.761m
(10'7" x 9'0")With double glazed window to front, radiator, storage area with shelving, steps down to:
Inner hallway/utility area
- 3.308m
(to widest point) x 2.331m narrowing to 1.With wall mounted gas central heating boiler, laminate flooring, plumbed for washing machine, radiator, door to rear..
Study
- 2.456m x 2.459m
(8'0" x 8'0")With laminate flooring, exposed brick wall, coved ceiling, double glazed window to side, steps down to garage.
Cloakroom
- 1.740m x 0.952m
(5'8" x 3'1")With 2 piece suite in white comprising w.c., wash hand basin, cushion flooring, radiator, coved ceiling.
Landing
- 4.760m x 0.897m
(15'7" x 2'11")With access to roof space.
Bedroom one
- 4.272m x 3.307m
(14'0" x 10'10")With range of fitted wardrobes in maple colour, double glazed window to rear, radiator, coved ceiling.
Bedroom one
Bedroom two
- 3.373m x 3.187m
(11'0" x 10'5")With double glazed window to rear, radiator.
Bedroom two
Bedroom three
- 2.737m x 2.740m
(8'11" x 8'11")With double glazed window to front, radiator.
Bedroom three
Bathroom
- 2.762m x 1.694m
(9'0" x 5'6")With 3 piece suite in white comprising tub style bath with shower tap, w.c., wash hand basin, shower cubicle, heated towel rail, fully tiled walls and floor, double glazed window to front,
Bathroom
Outside
Front garden laid to lawn with flower borders. Side driveway providing off-road parking leading to attached single garage with power and light. Side access leading to large rear garden with good size lawn, decked area, concrete garden storage shed. Outside water tap.
Rear garden
Rear garden
Rear garden
Rear garden
Garage/Driveway
Street view
AGENTS NOTE
Council Tax Band D with an annual payment of £2012.


Cimla Crescent, Neath
Offers In The Region Of £285,000
Property Type
Property type Semi-DetachedBedrooms
Bedrooms: x 3Reception Rooms
Reception rooms: x 2Bathrooms
Bathrooms:x 1Tenure
Tenure Freehold
-


Property Description
Situated in the much sought after residential location within Lower Cimla, on the fringe of the popular Gnoll Country Park, close to local schools and a short distance from all amenities and facilities at Neath Town Centre, a traditional semi-detached family home that has been tastefully improved and extended to a high standard by the present owner offering spacious accommodation over 2 floors to include hallway, sitting room, snug/study, utility area, cloakroom and beautifully appointed open plan lounge/dining area/kitchen to the ground floor and 3 bedrooms and bathroom/w.c. Outside, there is off-road parking to the front driveway, single attached garage and very large garden to the rear.




























