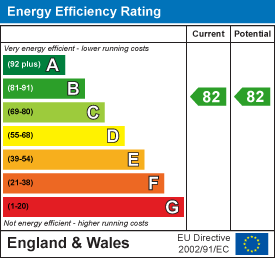Accommodation Comprises
Ground Floor
Communal Entrance Hallway
A well presented and managed area with the staircase leading to the other floors.
Communal Landing
First Floor Apartment
Hall
Entered via door, two storage cupboards, entry phone.
Open Plan Living
- 5.05m x 6.95m
(16'7" x 22'10")A fabulous and spacious open plan kitchen, lounge and dining area with a door leading to the balcony enjoying views.
The kitchen area is fitted with a range of wall and base units providing worktop and storage space, incorporating a stainless steel sink unit with tiled splash backs, built-in four ring gas hob and electric oven with extractor fan over, built-in fridge/freezer, washing machine/dryer, cupboard housing the boiler.
Windows to front, three porthole windows, laminate flooring, two radiators.Bedroom 1
- 4.13m x 2.95m
(13'7" x 9'8")Window to side enjoying sea views, built-in wardrobe, laminate flooring, radiator.
En-Suite Shower Room
Three piece suite comprising tiled shower cubicle, wash hand basin and WC, tiled walls, vinyl flooring.
Bedroom 2
- 3.24m x 2.90m
(10'8" x 9'6")Double glazed window to side, laminate flooring, radiator.
Bathroom
Three piece suite comprising bath with shower over, wash hand basin and WC. Part tiled walls, frosted double glazed window to side, vinyl flooring, radiator.
External
There is an allocated parking space for the property. There are communal grounds, bike shed, storage delivery room and a gated access to the walkway accessing the coastal cycle path, dunes and sea shore.
Agents Note
Tenure - Leasehold
Management Lease Details - 999 year lease with 986 left, built 2008/2009 with an annual charge of £960.00 with Beacon House Property Management Company Ltd who manage the 9 apartments.
The apartments are self managed and the new owner will become a shareholder of the management company.
Council Tax Band - Band C Annual Price £1,582 (min)


Chandlers Yard, Burry Port
£190,000
Property Type
Property type FlatBedrooms
Bedrooms: x 2Reception Rooms
Reception rooms: x 1Bathrooms
Bathrooms:x 2Tenure
Tenure Leasehold
-

Property Description
A great opportunity to acquire a two bedroom apartment in this coastal development, a short walk to the harbour and direct access to coastal path and the beach.
The accommodation comprises of a communal hallway with a staircase leading to the apartment with the apartment itself having a hallway with storage cupboards, an open plan lounge/kitchen/dining room with a balcony enjoying views, bathroom, two bedrooms with one having an en-suite shower room.
Burry Port is a small harbour town on the outskirts of Llanelli that offers all local amenities and good transport links to Llanelli, Carmarthen and Swansea. The property is currently used as a holiday let but could also be a great home.
















