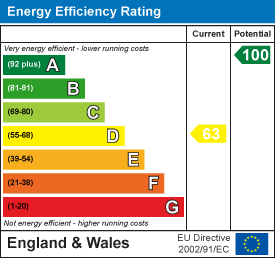Accommodation Comprises
Ground Floor
Entrance Hall
Entered via door to front, staircase leading to first floor, radiator.
Lounge/Dining Room
- 5.11m x 3.29m
(16'9" x 10'10")Double glazed windows to front and rear, Laminated flooring, two radiators.
Another Aspect Of The Lounge/Dining Room
Utility Area
- 2.15m x 2.18m
(7'1" x 7'2")Base unit with sink unit, plumbing for washing machine, and space for tumble dryer, laminated flooring, double glazed window to rear.
Kitchen
- 4.13m x 2.00m
(13'7" x 6'7")Fitted with a matching range of wall and base units with worktop space over, 1+1/2 bowl stainless steel sink, space for fridge/freezer and dishwasher, built-in electric oven and electric hob, double glazed window to rear, door to garden, radiator.
First Floor
Landing
Storage cupboard.
Bedroom 1
- 3.03m x 3.28m
(9'11" x 10'9")Double glazed window to front, radiator.
Bedroom 2
- 2.06m x 3.29m
(6'9" x 10'10")Double glazed window to rear, radiator.
Bedroom 3
- 2.09m x 3.04m
(6'10" x 10'0")Double glazed window to front, radiator.
Bathroom
Fitted with a three piece suite comprising bath with shower over, wash hand basin and WC. Part tiled walls, frosted double glazed window to rear, radiator.
External
The property boasts a front driveway providing ample off road parking.
Side access leads to a spacious rear garden, which is primarily laid to lawn, offering a generous outdoor space.Aerial Images
Agents Notes
Tenure - Freehold
Council Tax Band - B
Services - Mains electric. Mains sewerage. Mains Gas. Water Meter.
Mobile coverage - EE, Vodafone, Three, O2
Broadband - Basic 2 Mbps, Superfast 64 Mbps, Ultrafast 1000 Mbps
Satellite / Fibre TV Availability - BT, Sky, Virgin


Carmel Road, Winch Wen, Swansea
Offers Over £185,000
Property Type
Property type Semi-DetachedBedrooms
Bedrooms: x 3Reception Rooms
Reception rooms: x 1Bathrooms
Bathrooms:x 1
Tenure
Tenure FreeholdSize available
Property size 797 sqft
-

Property Description
A semi detached house presents an excellent opportunity for families and professionals alike. Spanning 797 square feet, the property features a well thought out layout. Upon entering, you are greeted by a hallway that leads into a lounge/dining room with a door leading to a utility room and a modern kitchen. The first floor comprises three bedrooms and a bathroom. Featuring a front driveway, which offers parking for three/four vehicles with side access to a spacious rear garden. Located with excellent links to the M4 Motorway, Swansea City Centre, local schools and amenities, this home is ideally situated for those seeking convenience and accessibility. This property is an ideal first or family home.
















