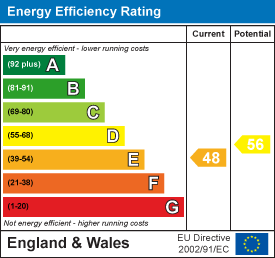Entrance
Entered via a communal entrance with an entry phone and both a lift and stairway. The property is entered via a hardwood door leading into the porch.
Porch
With a door the lounge/dining room.
Lounge/Dining Room
- 4.912 x 6.243
(16'1" x 20'5" )With a door to the inner hall. Radiator. Electric fire. Door to the kitchen. Double glazed windows to the front offering sea views. Double glazed French patio doors to the front balcony. Front balcony offers sea views.
Lounge/Dining Room
Lounge/Dining Room
Lounge/Dining Room
Balcony
View
Kitchen
- 2.902 x 3.135
(9'6" x 10'3" )With a set of double glazed windows to the rear balcony area. Double glazed PVC door to the rear balcony area. The kitchen is fitted with a range of base and wall units, running work surface incorporating a one and a half bowl sink and drainer unit. Four ring induction hob with oven & grill under. Extractor hood over. Space for fridge freezer. Space for washing machine. Integral washing machine. Tiled floor.
Kitchen
Inner Hall
With a door to the airing cupboard. Door to bathroom. Door to W/C. Doors to bedrooms.
Bathroom
- 1.627 x 2.163
(5'4" x 7'1" )With a frosted double glazed window to the rear. Suite comprising; bathtub. Wash hand basin. Tiled floor. Radiator.
W/C
- 1.850 x 0.848
(6'0" x 2'9" )With a frosted double glazed window to the rear. W/C. Tiled floor.
Bedroom One
- 3.625 x 4.752
(11'10" x 15'7" )With a set of double glazed windows to the front offering sea views. Door to en-suite. Sliding doors to the built in wardrobes.
Bedroom One
En-Suite
- 2.576 x 1.056
(8'5" x 3'5" )With a double glazed window to the rear. Suite comprising; corner shower cubicle. W/C. Wash hand basin. Chrome heated towel rail. Spotlights.
Bedroom Two
- 3.784 x 3.653
(12'4" x 11'11" )With a set of double glazed windows to the rear. Radiator.
Bedroom Two
External
Private secure parking to the rear via the garage. Communal gardens to the front.
Aerial Aspect
Aerial Aspect
Another Aspect
Services
Mains electric. Mains sewerage. Mains water. Mains Gas. Broadband type - superfast fibre. Mobile phone coverage available with EE, O2, Three & Vodafone.
Council Tax Band
Council Tax Band - E
Tenure
Leasehold - 939 years left.


Brynfield Court, Langland, Swansea
£300,000
Property Type
Property type Flat/ApartmentBedrooms
Bedrooms: x 2Reception Rooms
Reception rooms: x 1Bathrooms
Bathrooms:x 2Tenure
Tenure LeaseholdSize available
Property size 962 sqft
-

Property Description
Welcome to this exceptional fourth-floor two-bedroom apartment situated in the highly sought-after Brynfield Court, Langland. Boasting stunning sea views from both the lounge/dining room and bedroom one, this residence offers a unique opportunity for coastal living with no onward chain.
Spanning a generous 962 square feet, the accommodation is thoughtfully designed to provide both comfort and functionality. As you enter through the porch, you are welcomed into a spacious lounge/dining room, where large windows not only flood the space with natural light but also provide access to the front balcony, perfect for enjoying the captivating sea views.
The well-appointed kitchen, with access to the rear balcony, is equipped with modern appliances and ample storage, making it ideal for culinary enthusiasts. The apartment features two comfortable bedrooms; the master bedroom is a true retreat with its own en-suite bathroom and direct sea views, ensuring a serene start to your mornings. The second bedroom is equally spacious and versatile, suitable for guests, family, or as a home office.
A contemporary bathroom and an additional W/C provide convenience for residents and guests alike.
Externally, the property benefits from private secure parking to the rear via a garage, ensuring peace of mind for your vehicle. The communal gardens to the front offer a tranquil space to relax and enjoy the outdoors.
Brynfield Court’s prime location in Langland not only offers spectacular views but also easy access to local amenities, the beautiful Langland Bay, and excellent transport links.
This apartment is perfect for those seeking a stylish, low-maintenance lifestyle in a prestigious coastal location. Don’t miss the chance to make this stunning apartment your new home. Schedule a viewing today!






















