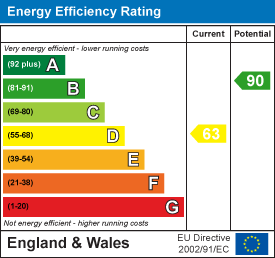Entrance
Via a composite door into the lounge/dining room.
Lounge/Dining Room
- 6.827 x 4.031
(22'4" x 13'2" )Stairs to the first floor. Three radiators. Double glazed bay window to the front offering sea views of Swansea Bay and beyond. Double glazed window to the rear, door to understairs storage cupboard. Opening to the kitchen. Feature wood burner set on tiled hearth.
Lounge/Dining Room
Lounge/Dining Room
Lounge/Dining Room
Lounge/Dining Room
Kitchen
- 2.488 x 2.394
(8'1" x 7'10")You have a set of double glazed windows to the side. PVC double glazed door to the side. Well appointed kitchen fitted with a range of base and wall units, running wood block surface incorporating a one and a half bowl stainless steel sink and drainer unit. Four ring induction hob with oven and grill under. Plumbing for washing machine. Space for fridge freezer.
Kitchen
First Floor
Landing
You have loft access. Skylight. Door to the bathroom. Doors to bedrooms.
Bathroom
- 2.250 x 2.270
(7'4" x 7'5" )With a frosted double glazed window to the rear. Well appointed suite comprising a bathtub with oversized shower head above. WC. Wash hand basin. Tiled floor. Heated towel rail. Extractor fan. Spotlights.
Bathroom
Bedroom One
- 4.083 x 3.179
(13'4" x 10'5" )You have a double glazed window to the front offering sea views of Swansea Bay and beyond. Radiator.
Bedroom One
Bedroom Two
- 3.790 x 2.264
(12'5" x 7'5" )You have a double glazed window to the rear and a radiator.
Bedroom Two
External
Aerial Aspect
Another Aspect
Front
You have a seating area offering sea views of Swansea Bay and beyond.
View
Rear
You have steps leading up to a patio seating area which in turn has steps leading up to a further patio seating area. You also have a detached garden shed.
Rear
Rear
Services
Mains electric. Mains sewerage. Mains water. Mains Gas. Broadband type - full fibre. Mobile phone coverage available with EE, Three, O2 & Vodafone.
Council Tax Band
Council Tax Band - D
Tenure
Freehold.


Bryn Terrace, Mumbles, Swansea
£310,000
Property Type
Property type End TerraceBedrooms
Bedrooms: x 2Reception Rooms
Reception rooms: x 1Bathrooms
Bathrooms:x 1
Tenure
Tenure FreeholdSize available
Property size 736 sqft
-

Property Description
Nestled in the heart of the charming coastal village of Mumbles, this delightful end-of-terrace two-bedroom property offers a wonderful opportunity to embrace seaside living. Boasting enviable sea views of Swansea Bay from the front, this home is sold with no onward chain, ensuring a smooth and hassle-free purchase.
Set on a 0.03-acre plot with a floor area of 736 ft², the accommodation is thoughtfully arranged over two floors. The ground floor comprises a welcoming lounge/dining room and a well-appointed kitchen, creating a comfortable and functional living space. Upstairs, the first floor features two bedrooms and a family bathroom, perfect for a small family, couple, or anyone seeking a peaceful retreat.
Externally, the property continues to impress. To the front, a charming seating area allows you to take full advantage of the stunning Swansea Bay views. The rear garden is a tiered haven, with steps leading to a patio seating area and continuing to a further elevated patio, ideal for outdoor entertaining or relaxing in the fresh coastal air. A detached garden shed provides additional storage.
This property perfectly balances character, location, and practicality, offering a lifestyle that combines the vibrancy of Mumbles with the tranquility of its picturesque surroundings. Don’t miss this rare opportunity to secure a home in such a sought-after position.
-























