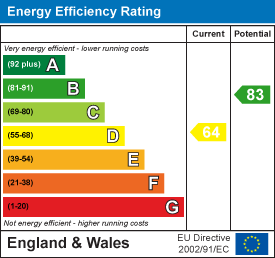Side double glazed entrance door with stained glas
Entrance hallway
- 3.89m x 1.24m
(12'9" x 4'1")With high gloss oak effect laminate flooring, covered radiator, coved ceiling.
Passageway
- 6.81m x 0.81m
(22'4" x 2'8")With cupboard housing gas combination boiler, further storage cupboard, high gloss oak effect laminate flooring, coved ceiling.
Sitting Room
- 2.84m x 2.84m
(9'4" x 9'4")With high gloss oak effect laminate flooring, double glazed bay window to front, covered radiator, coved ceiling.
Sitting Room
Sitting Room
Bedroom one
With double glazed patio doors to rear garden, radiator, high gloss oak effect laminate flooring.
Bedroom two
- 2.97m x 2.67m
(9'9" x 8'9")With double glazed window to front, radiator, high gloss oak effect laminate flooring.
Kitchen
- 2.95m x 2.59m
(9'8" x 8'6")Fitted with a range of high gloss cream wall and base units with grey marble effect work surfaces, stainless steel sink unit, 4 ring gas hob with extractor canopy over, fitted electric oven, integrated washing machine and fridge/freezer, fully tiled walls and floor, double glazed window to side.
Kitchen
Kitchen
Living Room
- 5.82m x 4.47m(widest point) x 3.73m
(narrowest poiWith double glazed french doors and window to both rear and front, white feature fireplace with electric fire (not tested), covered radiator, laminate flooring.
Living Room
Living Room
Living room
Bedroom three
- 2.82m x 2.62m
(9'3" x 8'7")With high gloss oak effect laminate flooring, radiator, coved ceiling, double glazed window to side.
Bedroom three
Bathroom/w.c.
- 2.62m x 2.18m
(8'7" x 7'2")3 piece suite in white comprising panelled bath with shower over, wash hand basin, w.c., fully tiled walls and floor, spotlights to ceiling, coved ceiling, heated towel rail.
Bathroom/w.c.
Outside
Front garden with astroturf and paved areas. Side driveway providing ample off-road car parking. Side access gate leading to enclosed low maintenance beautifully maintained garden to the rear comprising mostly paved areas, astroturf, raised flower borders, mature trees and shrubs, 2 timber storage sheds and outside water tap.
Outside
Outside
Drone image
Drone image
AGENTS NOTE
Council Tax Band D with an annual payment of
AGENTS NOTE
Mobile Coverage
EE
Vodafone
Three
O2
Broadband
Basic
10 Mbps
Superfast
51 Mbps
Ultrafast
1000 Mbps
Satellite / Fibre TV Availability
BT
Sky
Virgin


Brookfield,, Neath Abbey, Neath
Asking Price £340,000
Property Type
Property type Bungalow - DetachedBedrooms
Bedrooms: x 3Reception Rooms
Reception rooms: x 2Bathrooms
Bathrooms:x 1Tenure
Tenure Freehold
Property Description
Situated in a sought after location, in a quiet cul-de-sac, close to local schools, easy access for M4 motorway and a short drive to all amenities and facilities at Neath Town Centre, an immaculately presented detached bungalow that has been extended and improved by the present occupiers to a high standard, offering accommodation wholly on one floor to include entrance hallway, sitting room, large extended lounge, kitchen, 3 bedrooms and bathroom/w.c. Externally, there is ample parking to the side driveway and beautifully laid out level garden to the rear.


























