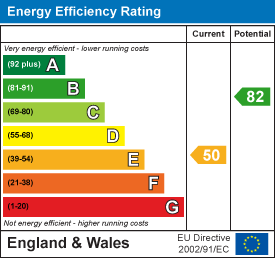Entrance
Via a double glazed PVC door into the hallway.
Hallway
With stairs to the first floor. Double glazed window to the side. Radiator. Door to under stairs storage. Door to the lounge. Door to the bathroom. Door to the breakfast room. Parquet flooring.
Hallway
Lounge
- 3.969 x 4.171
(13'0" x 13'8" )With a set of double glazed windows to the front. Radiator. Feature fireplace set on slate hearth.
Lounge
Bathroom
- 3.182 x 1.808
(10'5" x 5'11" )With a frosted double glazed window to the side. Door to boiler cupboard. Bathroom suite comprising; bathtub with over sized shoer head above. W/C. Wash hand basin. Chrome heated towel rail. Tiled floor. Tiled walls. Extractor fan.
Breakfast Room
- 4.017 x 4.147
(13'2" x 13'7" )With an opening to the kitchen. Double glazed patio doors to the rear garden. Tiled floor. Radiator. Electric fire.
Breakfast Room
Breakfast Room
Kitchen
- 3.205 x 3.699
(10'6" x 12'1" )With a set of double glazed windows to the rear. A well appointed kitchen fitted with a range of base and wall units. Running work surface incorporating a stainless steel sink and drainer unit. Four ring induction hob with extractor hood over. Oven & grill under. Integral dishwasher. Integral fridge. Integral freezer. Integral washing machine. Radiator. Tiled floor.
Kitchen
Kitchen
First Floor
Landing
With a double glazed window to the side. Loft access. Door to the cloakroom. Doors to bedrooms.
Landing
Cloakroom
- 2.178 x 1.630
(7'1" x 5'4" )Suite comprising; W/C. Wash hand basin.
Bedroom One
- 3.456 x 4.136
(11'4" x 13'6" )With a set of double glazed windows to the front. Radiator. Doors to built in wardrobes.
Bedroom One
Bedroom Two
- 3.546 x 3.680
(11'7" x 12'0" )With a set of double glazed windows to the rear. Radiator. Doors to built in wardrobes.
Bedroom Two
Bedroom Three
- 2.484 x 2.440
(8'1" x 8'0" )With a double glazed windows to the side. Radiator.
External
Aerial Aspect
Aerial Aspect
Aerial Aspect
Aerial Aspect
Front
You have private parking for five vehicles leading to the garage. Lawned garden. Side access to the rear.
Rear
You have a decked seating area. Lawned garden. Raised patio seating area. Detached summer house. Side access to the rear.
Rear Garden
Rear Garden
Rear Garden
Garage
- 6.021 x 3.120
(19'9" x 10'2" )With an 'up & over' door. Power and light.
Services
Mains Gas
Mains Electric
Mains Water
Mains Sewerage
Phone Signal available with O2, EE, Three and Vodafone
Superfast broadband availableCouncil Tax Band
Council Tax Band - E
Tenure
Freehold.


Bishopston Road, Bishopston, Swansea
Offers Over £350,000
Property Type
Property type Semi-DetachedBedrooms
Bedrooms: x 3Reception Rooms
Reception rooms: x 2Bathrooms
Bathrooms:x 1Tenure
Tenure FreeholdSize available
Property size 1,133 sqft
-

Property Description
Located in the sought-after village of Bishopston, this charming three-bedroom semi-detached property offers an ideal family home. Set on a 0.06-acre plot, the property is within the catchment area for the highly regarded Bishopston Comprehensive School, making it perfect for families.
The well-proportioned accommodation boasts a floor area of 1133 square feet. On the ground floor, there is a welcoming hallway, a spacious lounge, a bright breakfast room, a fitted kitchen, and a family bathroom. Upstairs, you’ll find three generously sized bedrooms and a convenient cloakroom.
Externally, the property offers ample parking space for up to five vehicles, along with a garage. The front garden is laid to lawn, and side access leads to the rear garden, where you’ll find a decked seating area, a raised patio perfect for entertaining, and a detached summer house for relaxation or extra storage.
This delightful home provides a blend of comfort, space, and a fantastic location in the heart of Bishopston village.






























