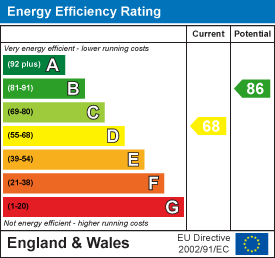Entrance
Via a frosted double glazed PVC door into the porch.
Porch
With a door into the lounge.
Lounge
- 3.036 x 5.455
(9'11" x 17'10")With a set of double glazed windows to the front. Radiator. Door to the kitchen.
Lounge
Kitchen
- 2.762 x 5.413
(9'0" x 17'9" )With a set of double glazed windows to the rear. Door to the rear hall. Stairs to the first floor. Radiator. The kitchen is fitted with a range of base and wall units, running worksurface incorporating a stainless steel sink and drainer unit. Four ring gas hob with oven & grill. Extractor hood over. Space for fridge/freezer.
Kitchen
Kitchen
Rear Hall
With a frosted double glazed PVC door to the rear. Door to the cloakroom.
Cloakroom
- 1.448 x 1.077
(4'9" x 3'6" )With a frosted double glazed window to the side. Suite comprising; W/C. Wash hand basin. Radiator. Tiled floor. Extractor fan.
First Floor
Landing
With a double glazed window to the rear. Door to airing cupboard. Door to shower room. Doors to bedrooms. Loft access.
Shower Room
- 2.536 x 1.729
(8'3" x 5'8" )With a double glazed window to the rear. Large walk in shower. W/C. Wash hand basin. Chrome heated towel rail. Spotlights. Tiled walls. Extractor fan.
Bedroom One
- 4.571 x 2.960
(14'11" x 9'8" )With a set of double glazed windows to the front offering partial sea views. Radiator.
Bedroom One
Bedroom Two
- 2.839 x 3.546
(9'3" x 11'7" )With a set of double glazed windows to the front offering partial sea views. Radiator.
Bedroom Two
External
Aerial Aspect
Aerial Aspect
Aerial Aspect
Front
You have a lawned garden with side access to the rear.
Rear
You have a lawned garden.
Services
Mains electric. Mains sewerage. Mains water. Mains Gas. Broadband type - ultrafast fibre. Mobile phone coverage available with EE, Three, Vodafone & O2.
Council Tax Band
Council Tax Band - C
Tenure
Freehold.


Birchfield Road, West Cross, Swansea
£215,000
Property Type
Property type End TerraceBedrooms
Bedrooms: x 2Reception Rooms
Reception rooms: x 1Bathrooms
Bathrooms:x 1Tenure
Tenure FreeholdSize available
Property size 776 sqft
-

Property Description
This two-bedroom end of terrace property, situated on a generous 0.08-acre plot, offers a fantastic opportunity for those looking to create their dream home. With a spacious floor area of 776 sq. ft., this property boasts partial sea views from both bedrooms, making it a rare find in today’s market. While the home requires updating throughout, its immense potential is undeniable.
The ground floor features a welcoming porch leading into the main living spaces, including a comfortable lounge and a functional kitchen with access to the rear garden. There is also a convenient cloakroom on this level. On the first floor, you’ll find two well-proportioned bedrooms, both offering partial sea views, along with a practical shower room ready for modernization.
Externally, the property benefits from a lawned garden at the front with side access leading to the rear, where you’ll find a generous lawned garden, ideal for outdoor activities and garden enthusiasts.
This property, offered with no onward chain, presents an excellent opportunity for buyers looking to renovate and add their personal touch. With its prime position, partial sea views, and potential for improvement, this home is sure to attract considerable interest. Viewing is highly recommended to fully appreciate the potential this property has to offer.

















