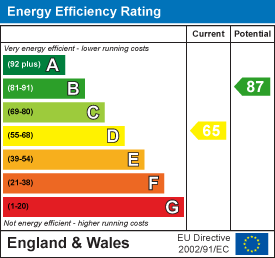Main dwelling
Semi-detached property in one of Neath's sought after location due to the convenience of Schools and College, Neath town centre and Neath train Station.
Porch
- 2.03m x 0.71m
(6'08 x 2'4)Enter via glass panel sliding doors into porch area and door leading through to the hallway.
Hallway
- 3.86m x 1.93m
(12'8 x 6'4)Stairs to first floor, understairs cupboard and radiator.
Lounge
- 3.68m x 3.51m
(12'1 x 11'6)Open-plan lounge/dining room with window to front and rear one window is a long pane that lets natural light flood through, two radiators and door to kitchen.
Lounge
Lounge
Dining room
- 2.82m x 2.57m
(9'3 x 8'5)Dining room
Dining room
Kitchen
- 2.82m x 2.57m
(9'3 x 8'5)Fitted with a range of White base and wall units with wood effect worktops, room for tall fridge freezer and plumbed for a washing machine, built-in oven and hob with splashback and extractor hood above, tiled effect laminate flooring, sink drainer, built-in storage cupboard, window and door to rear garden.
Kitchen
Kitchen
Landing
- 2.54m x 1.96m
(8'4 x 6'5)With built-in-cupboard housing the wall mounted gas boiler and storage space beneath and attic access.
Bedroom one
- 3.51m x 3.56m
(11'6 x 11'8)Double bedroom with fitted wardrobes, window to front and radiator.
Bedroom one
Bedroom two
- 3.48m x 3.12m
(11'5 x 10'3)Double room with window to rear and radiator.
Bedroom two
Bedroom two
Bedroom three
- 2.64m x 1.98m
(8'8 x 6'6)With window to front, built-in-wardrobe over stairway and radiator.
Bathroom
- 1.52m x 1.52m
(5'69 x 5'67)Fitted suite to include; panel bath with Mira shower over, wash hand basin and low level wc, window to rear and radiator.
Rear garden
Enclosed rear garden which is on a generous size plot for the area so offers potential for extending in the future subject to planning, filled with trees that offer a degree of privacy, side gated access. and door into garage.
Rear Patio
Drone view
Front garden
Front paved area which allows for extra parking.
Council tax
Band:
C
Annual Price:
£2,028 (min)Agents notes
Conservation Area
No
Flood Risk
No Risk
Floor Area
861 ft 2 / 80 m 2
Plot size
0.09 acres
Mobile coverage
EE
Vodafone
Three
O2
Broadband
Basic
8 Mbps
Superfast
73 Mbps
Ultrafast
1000 Mbps


Alexander Road, Rhyddings, Neath
£194,950
Property Type
Property type Semi-DetachedBedrooms
Bedrooms: x 3Reception Rooms
Reception rooms: x 2Bathrooms
Bathrooms:x 1Tenure
Tenure Freehold
-

Property Description
Nestled in the sought-after location of Alexander Road, Rhyddings, Neath, this charming semi-detached with a garage offers a perfect blend of comfort and convenience. Boasting two reception rooms, three bedrooms, and bathroom, this property is ideal for families looking for a new place to call home. One of the standout features of this property is its larger than average rear garden, providing ample space for outdoor activities and relaxation. Imagine enjoying a cup of tea in the morning sun or hosting a barbecue with friends and family in this lovely outdoor space. Situated within walking distance of excellent schools and a college, this home is perfect for families with children of all ages. The convenience continues with a short drive to the M4 corridor, making commuting a breeze for those who work outside the town. Inside, the house offers spacious accommodation with an open-plan lounge and dining room, creating a welcoming atmosphere for entertaining guests or simply unwinding after a long day.
































