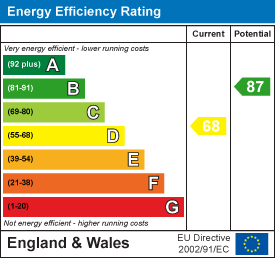Main dwelling
Entrance hall
- 0.99m x 1.45m
(3'3 x 4'9)Double glazed front door, understairs storage cupboard, coving, laminate flooring and radiator and window to side.
Kitchen
- 3.89m x 2.64m
(12'9 x 8'8)A range of cream base and wall units, integrated Rangemaster cooker with overhead extractor fan, space for washing machine and fridge/freezer, integrated dishwasher, wood effect work top, laminate flooring and window's to the back garden.
Lounge
- 3.96m x 3.48m
(13 x 11'5)Coving and window to front, laminate flooring, radiator and stairs to first floor.
Landing
Window to side of property.
Bedroom 1
- 3.40m x 3.89m
(into fitted wardrobe)
(11'2 x 12'9Front bedroom with built in wardrobes, laminate flooring, radiator and window to front.
Bedroom 2
- 2.67m x 2.16m
(8'9 x 7'1)Laminate flooring, window to back, radiator and built in storage cupboard.
Bathroom
- 2.13m x 2.06m
(7 x 6'9)Rear garden
A pretty, low maintenance garden with shingle.
Drone
Agents Notes
Local Authority
Neath Port Talbot
Council Tax Band: C
Annual Price: £2,028 (min)
Conservation Area - No
Flood Risk - No Risk
Floor Area - 624 ft 2 / 58 m 2
Plot size - 0.04 acresAgents Notes
Mobile coverage:
EE
Vodafone
Three
O2
Broadband:
Basic 8 Mbps
Superfast 80 Mbps
Ultrafast 9000 Mbps
Satellite / Fibre TV Availability:
BT
Sky
Virgin


Tudor Gardens, Neath
Offers In The Region Of £185,000
Property Type
Property type Semi-DetachedBedrooms
Bedrooms: x 2Reception Rooms
Reception rooms: x 1Bathrooms
Bathrooms:x 1Tenure
Tenure Freehold
-

Property Description
Welcome to Tudor Gardens, Neath – a charming semi-detached house that exudes warmth and comfort. This delightful property boasts 2 bedrooms, perfect for a couple or small family, as you step inside, you are greeted by a cosy lounge, ideal for relaxing after a long day, the fitted kitchen contains everything you might need, upstairs, you will find 2 bedrooms and a convenient upstairs shower room,
located on the outskirts of Neath town, this home is in close proximity to local primary and comprehensive schools, Neath Port Talbot College, and a short drive away from all amenities and facilities the property benefits from gas central heating and double glazing throughout, providing a warm and energy-efficient environment, outside, the low maintenance shingle garden at the rear offers a tranquil space to unwind or entertain guests. With side access, off-road parking, and a garage, convenience is at your doorstep, don’t miss the opportunity to make this lovely semi-detached house your new home, embrace the comfort, convenience, and charm that Tudor Gardens has to offer.

















