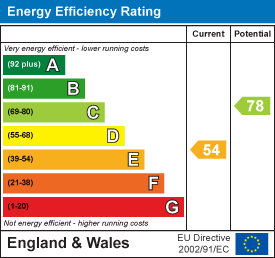Main dwelling
Enter via Upvc door into hallway;
Entrance hallway
Stairs to first floor.
Open-plan lounge
- 4.22m x 2.74m
(13'10 x 9'69)Spacious open-plan lounge which opens through to the kitchen/breakfast room, one wall with bespoke media wall with plenty of storage, built-in electric fire and place for wall mounted tv, further hidden storage space with built-in-wine rack, fully tiled flooring in dark grey colour, georgian style window to front with built-in seating area, underfloor heating to kitchen, lounge and hallway. radiator.
Kitchen
- 4.27m x 2.74m
(14'21 x 9'71)Modern fitted kitchen in dark Grey fronted doors with chrome handles, sink drainer with Frankie pull out/get spray tap, brick feature tiles above work surfaces, electric hob and oven with black glass extractor fan, integral fridge freezer, integral dishwasher and washing machine, built-in wine rack, white worktops with built-in breakfast bar, spotlights to ceiling, window and door to rear and radiator.
Sitting room
- 4.29m x 2.74m/2.74m
(14'1 x 9/9)With Oak effect laminate flooring in Herringbone style, recess for fire place, understairs storage, georgian style window to front with bespoke seating to area and radiator.
First floor
Bedroom one
- 4.17m x 3.58m
(13'8 x 11'9)Lovely double room with built-in seating area to front under window, built-in dresser with drawers, floor to ceiling mirrored wardrobes to front and radiator.
Bedroom two
- 4.42m x 2.74m
(14'06 x 9'76)Double room with double built-in wardrobes, window to fr
Bedroom two
Bedroom three
This room has been modified as a sound room for the vendors music which is great with built-in cupboards beneath for storage, could easily be put back as a bedroom, with window to rear and radiator.
Bedroom three
Shower room
- 1.83m x 1.52m
(6'46 x 5'87)Fitted with walk-in shower, tiled to walls and floors, low level WC, pedestal wash hand basin and radiator.
Rear garden
Tired garden with decked and lawned areas, the vendor have built a summer house which would be great for relaxing and entertaining, there are decked and artificial lawn areas, patio, shared side access, parking to rear.
Summer house
With Upvc entrance door and window.
Parking to rear
Off road parking to rear.
Drone
Sevices
Conservation Area
No
Flood Risk
No Risk
Floor Area
968 ft 2 / 90 m 2
Plot size
0.05 acres
Mobile coverage
EE
Vodafone
Three
O2
Broadband
Basic
7 Mbps
Superfast
37 Mbps
Satellite / Fibre TV Availability
BT
Sky
VirginCouncil tax
Local Authority
Neath Port Talbot
Council Tax
Band:
B
Annual Price:
£1,774 (min)


Taillwyd Road,,, Neath Abbey, Neath
£174,950
Property Type
Property type Semi-DetachedBedrooms
Bedrooms: x 3Tenure
Tenure Freehold
-


Property Description
Nestled in the sought-after location of Taillwyd Road in Neath Abbey, Neath, this charming semi-detached home offers a delightful modern living space perfect for a family. Boasting three bedrooms, this property is ideal for those looking for a comfortable and spacious home. Conveniently situated with easy access to the M4 corridor, excellent schools, colleges, and local supermarkets, this house ticks all the boxes for a convenient lifestyle. The open plan lounge and kitchen area is a standout feature, complete with modern appliances, ample work surfaces, and a breakfast bar – perfect for entertaining guests or enjoying family meals. Additionally, the property offers a further reception room, providing extra space for relaxation or entertainment. Upstairs, you’ll find three well-appointed bedrooms and a convenient shower room. The enclosed garden at the rear is thoughtfully landscaped with decking and artificial lawn, creating a low-maintenance outdoor space ideal for summer gatherings or simply unwinding after a long day. To top it off, a lovely summer house and off-road parking at the rear of the property add to the appeal of this wonderful home. Don’t miss out on the opportunity to make this modern gem your own and enjoy the comfort and convenience it has to offer.
























