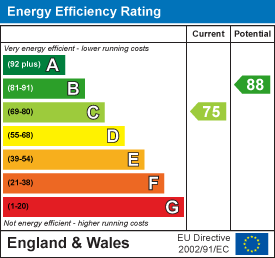Entrance
Via a frosted double glazed PVC door into the porch.
Porch
With a hardwood door into the lounge. Tiled floor.
Lounge
- 6.673 x 4.223
(21'10" x 13'10" )With a set of double glazed windows to the front. Stairs to the first floor. Two radiators. Door to the kitchen. Feature stained glass window to the kitchen.
Lounge
Lounge
Kitchen
- 4.906 x 4.020
(16'1" x 13'2" )With a set of double glazed windows to the rear. Double glazed PVC door to the rear. The kitchen is fitted with a range of base and wall units, running work surface incorporating a one and a half bowl stainless steel sink and drainer unit. Space for cooker. Plumbing for washing machine. Space for fridge/freezer. Tiled floor.
Kitchen
Kitchen
Kitchen
First Floor
Landing
With a door to the airing cupboard. Door to the bathroom. Doors to bedrooms. Radiator.
Bathroom
- 3.599 x 2.040
(11'9" x 6'8" )Suite comprising; Large walk in shower. W/C. Bidet. Wash hand basin. Radiator. Part tiled walls.
Bathroom
Bedroom One
- 4.000 x 4.781
(13'1" x 15'8" )With a set of double glazed windows to the rear. Radiator. Wash hand basin. Doors to built in wardrobes.
Bedroom One
Bedroom Two
- 2.886 x 3.886
(9'5" x 12'8" )With a set of double glazed windows to the front. Radiator.
Bedroom Two
External
Aerial Aspect
Aerial Aspect
Aerial Aspect
Rear
You have a raised patio seating area with room for tables and chairs. Detached garden shed. Steps leading up to a further raised patio seating area.
Rear Garden
Rear Garden
Rear Garden
Rear Garden
Council Tax Band
Council Tax Band -
Services
Mains electric. Mains sewerage. Mains water. Mains Gas. Broadband type - ultrafast fibre. Mobile phone coverage available with EE, Three, O2 & Vodafone.
Tenure
Freehold.


Park Street, Mumbles, Swansea
£300,000
Property Type
Property type TerracedBedrooms
Bedrooms: x 2Reception Rooms
Reception rooms: x 1Bathrooms
Bathrooms:x 1Tenure
Tenure FreeholdSize available
Property size 1,077 sqft
-

Property Description
This charming two double-bedroom terraced property is nestled in the heart of the ever-popular village of Mumbles and is being offered with no onward chain. Full of character, the home sits on a 0.04-acre plot with a floor area of 1077 sq. ft.
The ground floor accommodation includes a welcoming porch, a spacious lounge, and a well-appointed kitchen. Upstairs, the first floor features two generous double bedrooms and a family bathroom.
To the rear, the outdoor space is designed for relaxation and entertaining, with a raised patio seating area that accommodates outdoor furniture. There is also a detached garden shed and steps leading to a second raised patio area, offering further seating options.
This delightful property is perfect for those looking to enjoy the vibrant lifestyle of Mumbles in a home that blends character with modern comfort.
























