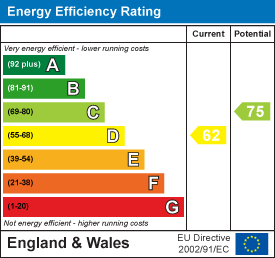Main dwelling
Entrance door into hallway;
Entrance hallway
- 4.32m x 1.75m narrowing to 1.24m
(14'2 x 5'9 narroStairs to first floor, herringbone Oak flooring, understairs cupboard and radiator.
Lounge
- 3.96m x 3.18m
(13'13 x 10'5)The beautiful herringbone flooring continues seamlessly, adding a touch of classic sophistication and flow to the space. At the heart of the room is a stunning cast iron fireplace with an elegant marble hearth, creating a cozy focal point that invites warmth and comfort. Two recesses on either side of the fireplace add character and balance The overall effect is one of understated elegance, perfect for unwinding or entertaining in style.
Kitchen
- 4.04m x 2.01m
(13'3 x 6'7)This modern fitted kitchen exudes a charming blend of contemporary style and rustic warmth. The country cream-colored cabinet doors, adorned with elegant cupped handles on the drawers, bring a soft, inviting feel to the space. Complementing the cabinetry are wood-effect worktops, which offer a natural, textured look, perfectly accented by the brick feature tiles above, adding a touch of traditional character.
The layout is thoughtfully designed with ample room for both a washing machine and a tall fridge freezer, ensuring practical convenience. A sleek gas hob and oven, complete with an extractor hood overhead, provide all the essentials for cooking, while the color composite sink drainer with chic Franke-style taps adds a modern, stylish touch. The kitchen is bathed in natural light, thanks to windows on both the side and rear walls, while a door leads out to the garden, creating a seamless connection between indoor and outdoor spaces.Second reception
- 3.56m x 3.15m
(11'8 x 10'4)Open-plan through to the conservatory, with oak effect laminate flooring, wooden beamed mantle, free standing storage shelves to recess and radiator.
Conservatory
- 4.39m x 2.31m
(14'5 x 7'7)The space features beautiful oak-effect laminate flooring that adds a touch of natural warmth and elegance. Expansive patio doors line one side, seamlessly connecting the indoors with the outdoor environment, while large windows frame the remaining walls, allowing the sunlight to pour in from every angle. A stunning clear roof stretches overhead, inviting an abundance of natural light to flood the room, creating a bright, open, and airy atmosphere.
Landing
- 2.24m x 2.24m
(7'4 x 7'4)With stained feature window to side and attic access with pull down ladder and is fully boarded.
Bedroom one
- 3.96m x 3.18m
(13'13 x 10'5)Double bedroom with window to front, two recesses and radiator.
Bedroom two
- 3.51m x 3.18m
(11'6 x 10'5)Double room with window to rear and radiator.
Bedroom three
- 2.24m x 1.88m
(7'4 x 6'2)With window to front and radiator.
Bathroom
- 2.13m x 2.06m
(7'0 x 6'9)Beautiful fitted suite with tiles to walls and floor, panel bath with rain fall style shower head, shower screen, vanity wash hand basin, low level WC, free standing cupboard housing the gas combi boiler, wall mounted heated towel rail and window to side.
Rear garden
This long rear garden offers a peaceful retreat, featuring a well-maintained lawn complemented by charming shingled areas, perfect for relaxing or adding decorative touches. Two brick sheds with painted wood paneling provide ample storage or potential workshop space, blending practicality with style. The garden is bordered with mature shrubs and bushes, adding a lush, natural feel throughout. For added convenience, there is side access and an outdoor water tap, making garden maintenance a breeze. The front of the property boasts a block-paved driveway, offering parking for up to three vehicles.
Drone view
Services
Conservation Area
No
Flood Risk
No Risk
Floor Area
968 ft 2 / 90 m 2
Plot size
0.08 acres
Mobile coverage
EE
Vodafone
Three
O2
Broadband
Basic
15 Mbps
Superfast
43 Mbps
Ultrafast
1000 Mbps
Satellite / Fibre TV Availability
BT
Sky
VirginCouncil tax
Band:
D
Annual Price:
£2,281 (min)


Neath Road, Tonna, Neath
Offers In The Region Of £254,950
Property Type
Property type Semi-DetachedBedrooms
Bedrooms: x 3Bathrooms
Bathrooms:x 1Tenure
Tenure Freehold
Property Description
Welcome to this charming semi-detached house located on Neath Road in the picturesque village of Tonna, Neath. This traditional property boasts three bedrooms, ideal for a growing family or those in need of extra space. As you step inside, you’ll be greeted by two cosy reception rooms perfect for relaxing or entertaining guests. The addition of a conservatory allows for plenty of natural light to flood the space, creating a warm and inviting atmosphere. The modern fitted kitchen is a highlight of this home, complete with built-in appliances that make cooking a breeze, the long rear garden, a perfect spot for outdoor gatherings or simply unwinding after a long day. Situated in a sought-after location, this property offers easy access to the beautiful Gnoll Country Park, providing endless opportunities for leisurely walks and enjoying the great outdoors. Convenience is key with off-road parking available, ensuring you never have to worry about finding a space for your vehicle. The long rear garden with outbuildings presents a fantastic opportunity for gardening enthusiasts or those looking to create their own outdoor oasis.


































