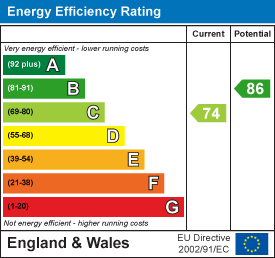Entrance
Via a PVC door into the hallway.
Hallway
With stairs to the first floor. Radiator. Door to the utility. Door to the lounge. Door to the kitchen.
Utility
- 4.066 x 1.257
(13'4" x 4'1" )You have a frosted double glazed PVC door to the rear.
Lounge
- 6.301 x 3.383
(20'8" x 11'1")You have a set of double glazed doors to the rear garden. Radiator.
Lounge
Lounge
Kitchen
- 2.492 x 4.732
(8'2" x 15'6" )You have a set of double glazed windows to the front. Fitted with a range of base units, you have a running work surface incorporating a sink and drain unit, four ring gas hob. Integral dishwasher. Plumbing for washing machine. Integral oven and grill. Space for American-style fridge freezer. Extractor hood. Spotlights.
First Floor
Landing
With a double glazed window to the front. Door to bathroom. Doors to bedrooms. Loft access.
Bathroom
- 2.896 x 1.727
(9'6" x 5'7" )You have a frosted double glazed window to the front. Suite comprising bathtub with oversized shower over. WC. Wash hand basin. Chrome heat towel rail. Tiled floor. Tiled walls. Spotlights. Extractor fan.
Bedroom One
- 3.338 x 4.263
(10'11" x 13'11" )You have a set of double glazed windows to the rear. Radiator. Sliding doors to built-in wardrobes.
Bedroom Two
- 3.374 x 3.388
(11'0" x 11'1" )You have a set of double glazed windows to the rear. Radiator.
Bedroom Three
- 2.607 x 2.898
(8'6" x 9'6" )You have a double glazed window to the front. Radiator.
External
Aerial Aspect
Aerial Aspect
Front
You have a lawned garden bordered by hedging.
Rear
You have a raised lawn garden.
Rear
Services
Mains electric. Mains sewerage. Mains water. Mains Gas. Broadband type - ultrafast fibre. Mobile phone coverage available with EE, Three, O2 & Vodafone.
Council Tax Band
Council Tax Band - D
Tenure
Freehold.


Maytree Avenue, West Cross, Swansea
£235,000
Property Type
Property type TerracedBedrooms
Bedrooms: x 3Reception Rooms
Reception rooms: x 1Bathrooms
Bathrooms:x 1Tenure
Tenure FreeholdSize available
Property size 985 sqft
-

Property Description
This charming three-bedroom terraced home is an ideal opportunity for first-time buyers. Situated on a 0.04-acre plot, the property offers a comfortable living space with a total floor area of 985 sq ft.
The ground floor features a welcoming hallway, a convenient utility area, a spacious lounge perfect for relaxing, and a well-proportioned kitchen. Upstairs, you’ll find three good-sized bedrooms and a family bathroom.
Outside, the front garden is neatly lawned and bordered by hedging, providing an attractive entrance. To the rear, there is a raised lawned garden, offering a pleasant outdoor space for relaxation or entertaining.


















