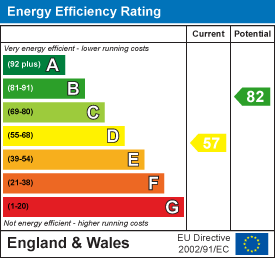Accommodation Comprises
Ground Floor
Porch
Entered via front door, original tiled flooring.
Hall
Staircase leading to first floor, fitted carpet, radiator.
Living Room
- 6.70m x 3.66m
(22'0" x 12'0")The room features a double glazed bay window to the front, providing plenty of natural light. It also includes two radiators and fitted carpet.
Dining Room
- 4.90m x 2.84m
(16'1" x 9'4")Double doors leading to rear garden, laminate flooring, radiator.
Kitchen
- 3.63m x 2.84m
(11'11" x 9'4")The kitchen is fitted with a matching range of wall and base, with worktop space. It includes a 1+1/2 bowl stainless steel sink, plumbing for a washing machine and space for a fridge/freezer. The kitchen also features a built-in electric cooker and four ring electric hob with an extractor hood above. A double-glazed window to the rear allows natural light, complemented by tiled flooring and a radiator.
Another Aspect Of The Kitchen
Shower Room
The shower room is fitted with a three piece suite, including a shower cubicle, wash hand basin and WC. A frosted double-glazed window to the rear, the room is finished with tiled flooring and includes a radiator.
First Floor
Landing
Fitted carpet.
Bedroom 1
- 3.27m x 4.70m
(10'9" x 15'5")Double glazed window to front, fitted carpet, radiator.
Bedroom 2
- 3.93m x 2.88m
(12'11" x 9'5")Double glazed window to rear, laminate flooring, radiator.
Bedroom 3
- 2.95m x 2.84m
(9'8" x 9'4")Double glazed window to rear, laminate flooring, radiator.
Bathroom
The bathroom features a fitted three-piece suite consisting of a bathtub, wash hand basin and WC. A double-glazed window to the side provides natural light, while tiled flooring adds a sleek finish. The room is also equipped with a heated towel rail.
External
At the front of the property, there is a gated courtyard, offering a low-maintenance outdoor space that adds to the home's curb appeal.
Rear Garden
To the rear, an enclosed garden with a patio area offers the perfect setting for outdoor dining and relaxation, with mature shrubs adding a sense of privacy.
Aerial Images
Agent Notes
Freehold
Council Tax Band: C
Services - Mains electric. Mains sewerage. Mains Gas. Mains water/Water Meter.
Mobile coverage - EE Vodafone Three O2
Broadband - Basic 9 Mbps Superfast 80 Mbps Ultrafast 1000 Mbps
Satellite / Fibre TV Availability - BT Sky Virgin


Rhondda Street, Mount Pleasant, Swansea
Offers Over £150,000
Property Type
Property type TerracedBedrooms
Bedrooms: x 3Tenure
Tenure FreeholdSize available
Property size 1,174 sqft
-

Property Description
This spacious three bedroom property, located in the popular after area of Mount Pleasant, offers an excellent opportunity for a first home or family residence and is available with no onward chain. Conveniently located near schools, shops, amenities and excellent transport links to Swansea City Centre, the train station and Swansea University. The ground floor features a porch, hall, living room, dining room, kitchen and shower room. Upstairs, there are three double bedrooms. Outside, the front of the property, there is a gated courtyard, offering a low maintenance outdoor space that adds to the home’s curb appeal. To the rear, an enclosed garden with a patio area offers the perfect setting for outdoor dining and relaxation, with mature shrubs adding a sense of privacy.





























