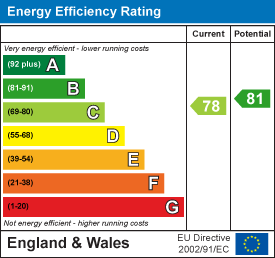Accommodation Comprises
Hall
Entered via front door, storage cupboard, fitted carpet, radiator.
Lounge/Dining Room
- 4.16m x 3.96m
(13'8" x 13'0")Double glazed window to side, fitted carpet, radiator.
Kitchen
- 1.94m x 2.81m
(6'4" x 9'3")This functional room is equipped with a matching range of base and eye-level units, providing storage space. The worktop area features a 1+1/2 bowl stainless steel sink, perfect for handling various kitchen tasks. There is convenient plumbing for a washing machine and space allocated for a fridge/freezer. Natural light enters through a double glazed window to the side, while the vinyl flooring ensures easy maintenance and durability.
Bedroom 1
- 4.02m x 2.81m
(13'2" x 9'3")Double glazed window to side, fitted carpet, radiator.
Bedroom 2
- 2.17m x 2.91m
(7'1" x 9'7")Double glazed window to side, fitted carpet, radiator.
Bathroom
This well-appointed bathroom features a fitted three-piece suite, including a bath with a shower overhead, a wash hand basin, and a WC. The room is finished with practical vinyl flooring and includes a heated towel rail for added comfort and convenience.
External
Allocated parking space.
Agents Notes
Council Tax Band - C
Services - Mains electric. Mains sewerage. Mains Gas. Water Meter.
Leasehold- 179 years remaining
Ground Rent - £0 Peppercorn rent
Service Charge £150.00 a month
Mobile Coverage- EE Vodafone Three O2
Broadband- Basic 15 Mbps Superfast 80 Mbps Ultrafast 1000 Mbps
Satellite / Fibre TV Availability- BT Sky


Duke Street, Swansea
Offers Over £100,000
Property Type
Property type Flat/ApartmentBedrooms
Bedrooms: x 2Reception Rooms
Reception rooms: x 1Bathrooms
Bathrooms:x 1Tenure
Tenure LeaseholdSize available
Property size 69 sqft
-

Property Description
We are delighted to present this second-floor, two-bedroom apartment conveniently located within walking distance to Swansea City Centre, local shops, Swansea Bay and amenities. The property boasts excellent transport links to Swansea University and Mumbles. The accommodation includes a hall, lounge/dining room, kitchen, two bedrooms, and a bathroom. Externally, there is allocated parking. This apartment is ideal for a first time buyer or as an investment purchase.














