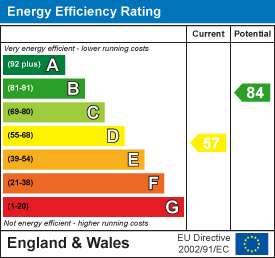Accommodation Comprises
Ground Floor
Hall
Entered via door to front, window to side, staircase to first floor, radiator.
Lounge
- 3.23m x 4.20m
(10'7" x 13'9")Window front, electric fire set in surround, radiator, open plan to the dining area.
Dining Area
- 3.15m x 4.20m
(10'4" x 13'9")Window to rear, radiator.
Kitchen
- 3.15m x 2.03m
(10'4" x 6'8")Fitted with a range of wall and base units with worktop space over, stainless steel sink unit, tiled splashbacks, space for fridge/freezer, washing machine and cooker, Window to side, double glazed door to rear.
First Floor
Landing
Window to side, access to loft.
Bedroom 1
- 3.15m x 3.92m
(10'4" x 12'10")Window to rear, storage cupboard, radiator.
Bedroom 2
- 3.23m x 2.00m
(10'7" x 6'7")Window to front, storage cupboard, radiator.
Bedroom 3
- 2.30m x 2.81m
(7'7" x 9'3")Window to front, storage cupboard, radiator.
Bathroom
Three piece suite comprising bath with shower over, wash hand basin and W. Tiled splashbacks, cupboard housing the boiler, window to rear, radiator.
External
The front of the property features a lawned garden with steps to the front door and side access to the rear. The enclosed rear garden includes an area with artificial lawn, steps to a top lawned garden with a garden shed, and backs onto fields. An alleyway from the back door leads to the side entrance, where you'll find an outside WC and two additional storage sheds.
Rear Garden
Aerial Images
Agents Note
Tenure - Freehold
Council Tax Band - B
Services - Mains electric. Mains sewerage. Mains Gas. Mains water/Water Meter.
Satellite / Fibre TV Availability -BT Sky


Penydre Road, Clydach, Swansea
£140,000
Property Type
Property type Semi-DetachedBedrooms
Bedrooms: x 3Reception Rooms
Reception rooms: x 2Bathrooms
Bathrooms:x 1Tenure
Tenure FreeholdSize available
Property size 883 sqft
-

Property Description
This three-bedroom semi-detached house could be the perfect first step onto the property ladder. The ground floor offers an entrance hall, a lounge with an open plan dining area, and kitchen. Upstairs, you will find three bedrooms and a family bathroom. The property boasts an enclosed rear garden that backs onto fields, providing a scenic view. Additionally, there are storage sheds in the garden for extra space. Located in the sought-after village of Clydach, this home benefits from a variety of local amenities and excellent links to the M4, making it ideal for commuters. Don’t miss out on this opportunity to own a home.





















