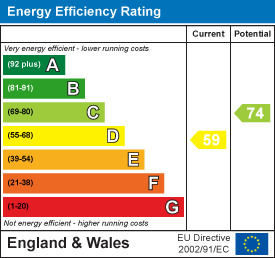Accommodation Comprises
Ground Floor
Communal Entrance Hall
Entered via door to front with voice entry system.
Communal Hallway
Storage cupboard and door into the apartment.
Hall
Entered vid double glazed door.
Lounge/Dining Room
- 4.02m x 5.84m
(13'2" x 19'2")A spacious reception room with double glazed windows to side and to the rear, double glazed patio doors to the balcony enjoying views over Swansea Bay, two radiators.
Balcony
- 1.05m x 2.88m
(3'5" x 9'5")Balcony enjoying views over Swansea Bay.
Kitchen/Breakfast Room
- 3.93m x 3.74m
(12'11" x 12'3")Fitted with a range of wall and base units with worktop space over, stainless steel sink unit, tiled splashbacks, cupboard housing the boiler, plumbing for washing machine, space for fridge, fridge/freezer and gas cooker, double glazed windows to front and side, radiator.
Bedroom 1
- 3.98m x 4.22m
(13'1" x 13'10")Double glazed window to rear with views of Swansea Bay, radiator.
Bedroom 2
- 3.93m x 3.03m
(12'11" x 9'11")Double glazed window to front, built-in mirror fronted wardrobes, radiator.
Bathroom
Three piece suite comprising bath with shower over, wash hand basin and WC. Tiled walls, storage cupboard, radiator, frosted double glazed window to front.
External
There is an allocated parking space with the property.
Agents Note
Tenure - Leasehold - 999 Year Lease with 934 Years remaining
Ground Rent - N/A
Service Change - £600.00 A YEAR
Council Tax Band - C
Services - Mains electric. Mains sewerage. Mains Gas. Mains water/Water Meter.
Mobile Coverage - Vodafone O2
Broadband- Basic 8 Mbps Superfast 47 Mbps Ultrafast 1000 Mbps
Satellite / Fibre TV Availability -BT Sky Virgin


Richmond Road, Uplands, Swansea
Offers In The Region Of £160,000
Property Type
Property type Flat/ApartmentBedrooms
Bedrooms: x 2Reception Rooms
Reception rooms: x 1Bathrooms
Bathrooms:x 1Tenure
Tenure LeaseholdSize available
Property size 894 sqft
-

Property Description
Offered for sale with no onward chain, this spacious first-floor, two bedroom apartment boasts a sit out balcony with stunning views over Swansea Bay. Located in the highly sought after Uplands area, it offers a peaceful living environment while maintaining easy access to vibrant local amenities, including shops and restaurants. Ideal for first-time buyers or those looking to downsize.
The accommodation includes a generous lounge/dining room with balcony access, a well-appointed kitchen/breakfast area, two bedrooms, and a bathroom. The apartment block features a secure voice entry system and comes with the added benefit of an allocated parking space.



















