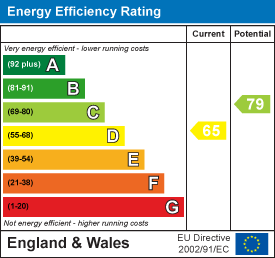Accommodation Comprises
Ground Floor
Porch
Entered via front door.
Hall
Staircase leading to the first floor, radiator.
Living Room
- 3.14m x 3.48m
(10'4" x 11'5")Double glazed bay window to front, fireplace, radiator.
Sitting Room
- 3.37m x 2.71m
(11'1" x 8'11")Sliding door leading to rear garden, radiator.
Dining Room
- 4.74m x 2.60m
(15'7" x 8'6")Double glazed window to rear, understairs storage cupboard, radiator.
Kitchen
- 5.07m x 1.70m
(16'8" x 5'7")Fitted with a range of wall and base units with worktop over, 1+1/2 bowl stainless steel sink, plumbing for washing machine, space for fridge/freezer and cooker. Double glazed windows to side and rear, door to rear garden, radiator.
First Floor
Landing
Loft access, radiator.
Bedroom 1
- 3.16m x 4.51m
(10'4" x 14'10")Two double glazed windows to front, radiator.
Bedroom 2
- 3.37m x 2.71m
(11'1" x 8'11")Double glazed window to rear, radiator.
Bedroom 3
- 3.11m x 2.60m
(10'2" x 8'6")Single glazed window to rear, storage cupboard, radiator.
Bathroom
Fitted three piece suite comprising bath with shower over, wash hand basin and WC. Tiled walls, frosted window to side.
External
To the front of the property there is a courtyard. To the rear you will find an enclosed garden.
Tenure
Freehold
Council Band - D (Annual Price: £1,782 (min))


Alexandra Terrace, Brynmill, Swansea
£150,000
Property Type
Property type TerracedBedrooms
Bedrooms: x 3Reception Rooms
Reception rooms: x 3Bathrooms
Bathrooms:x 1Tenure
Tenure Freehold
-

Property Description
CASH BUYERS ONLY. A spacious three bedroom middle terrace property offered for sale with no onward chain. Located in the popular location of Brynmill within walking distance of the vibrant Uplands district and delightful parks including Brynmill and Singleton. Ideally situated for local schools, amenities and easy access to the sea front, Swansea City Centre, Singleton Hospital and University. The accommodation comprises to the ground floor a porch, hall, living room, sitting room, dining room and kitchen. To the first floor you will find three bedrooms and a bathroom. Externally to the front of the property there is a courtyard. To the rear you will find an enclosed garden.















