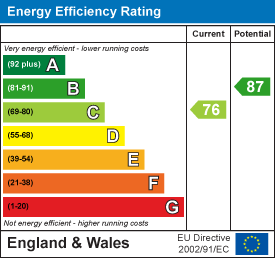Accommodation Comprises
Ground Floor
Porch
Entered via front door, staircase leading to the first floor, laminate flooring, radiator.
Lounge/Dining Room
- 9.66m x 4.89m
(31'8" x 16'1")Four windows to side, open plan to kitchen, laminate flooring, two radiators.
Kitchen Area
- 4.68m x 2.58m
(15'4" x 8'6")Fitted with a matching range of base and eye level units with worktop space over, 1+1/2 bowl stainless steel sink unit, plumbing for washing machine, space for fridge/freezer and cooker with extractor fan over, laminate flooring.
First Floor
Landing
Fitted carpet.
Bedroom 1
- 5.15m x 4.90m
(16'11" x 16'1")Two skylights, fitted wardrobes, fitted carpet, radiator.
En-suite Shower Room
Fitted three piece suite comprising shower cubicle, wash hand basin and WC, heated towel rail, tiled flooring.
Bedroom 2
- 5.15m x 2.37m
(16'11" x 7'9")Skylight, two windows to side, fitted carpet, radiator.
Bedroom 3
- 4.41m x 2.37m
(14'6" x 7'9")Double glazed window to side, skylight, fitted carpet, radiator.
Bathroom
Fitted three piece suite comprising bath with shower over, wash hand basin and WC, skylight, heated towel rail, tiled flooring.
External
To the front of the property there a gravelled stone area with space for parking.
Freehold
To be confirmed


Clydach Road, Morriston, Swansea
Offers Over £135,000
Property Type
Property type End Link TerraceBedrooms
Bedrooms: x 3Reception Rooms
Reception rooms: x 1Bathrooms
Bathrooms:x 1Tenure
Tenure Freehold
-

Property Description
***Video tour available***
This converted chapel a charming three-bedroom end terrace property is now available for sale with no onward chain in the sought-after Morriston area. Boasting a prime location it provides easy access to a variety of local schools, shops, amenities and excellent transportation links connecting Morriston Town, Swansea City Centre, Morfa Retail Parc and the M4.
The property features a well-thought-out layout on the ground floor a porch leading to an inviting living/dining room seamlessly connected to an open-plan kitchen. The first floor offers three bedrooms among which the primary bedroom enjoys the convenience of an En-suite shower room. Additionally a shared bathroom serves the remaining bedrooms.
Externally the property presents a front gravelled stone area that accommodates parking enhancing its practicality. This distinctive chapel conversion offers not only a unique living space but also a convenient and well-connected lifestyle within Morriston.




















